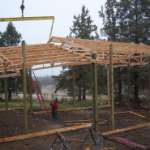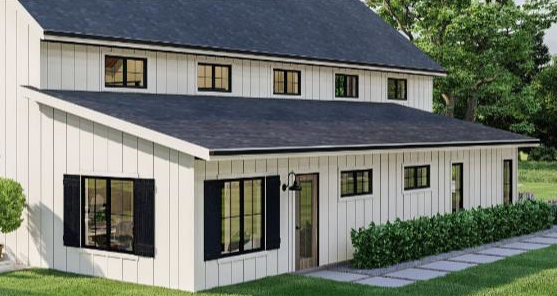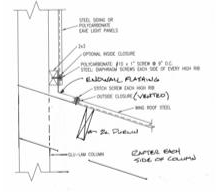This week the Pole Barn Guru answers reader questions about the value of Perma-Columns, setting of posts, trusses and purlins, and the proper way to vent a mono-truss lean-to roof.
 DEAR POLE BARN GURU: Are perma columns worth it? JOHN in TRUMANSBURG
DEAR POLE BARN GURU: Are perma columns worth it? JOHN in TRUMANSBURG
DEAR JOHN: When I built my own 8000 square foot finished post-frame barndominium, I could have used any option for columns – mine are directly embedded UC-4B treated glulams. Although this article is over seven years old, it is still relevant to your question: https://www.hansenpolebuildings.com/2018/04/perma-column-price-advantage/
DEAR POLE BARN GURU: I’m planning a pole barn pavilion, and would like to have posts set at 10′ on center, and trusses at 5′ on center. Are 2×4 purlins laid flat sufficient (24″ spacing)? Or should they be on edge or upped to 2×6? Standard gable truss, 4/12 slope and 29 gauge metal. Thank you in advance for insight. BRETT in JOHNSON CITY
 DEAR BRETT: In my humble opinion, you are looking at doing it in a much more difficult fashion than needed. Set glulaminated columns every 10′ (you could easily do wider spacing to reduce number of holes to dig, columns to set, etc). Align prefabricated wood trusses to match columns – single on each end, two-ply on interiors, with trusses notched into columns. This will eliminate need for truss carriers and greatly minimizes amount of truss bracing required (and usually reduces truss costs). Truss carriers are often under designed and rarely adequately connected to properly resist gravitational and wind uplift loads. Use 2×6 2400f MSR (Machine Stress Rated) purlins, joist hung on edge between trusses.
DEAR BRETT: In my humble opinion, you are looking at doing it in a much more difficult fashion than needed. Set glulaminated columns every 10′ (you could easily do wider spacing to reduce number of holes to dig, columns to set, etc). Align prefabricated wood trusses to match columns – single on each end, two-ply on interiors, with trusses notched into columns. This will eliminate need for truss carriers and greatly minimizes amount of truss bracing required (and usually reduces truss costs). Truss carriers are often under designed and rarely adequately connected to properly resist gravitational and wind uplift loads. Use 2×6 2400f MSR (Machine Stress Rated) purlins, joist hung on edge between trusses.
DEAR POLE BARN GURU: Hello, thank you for educating us on best practices. What is the proper way to vent a mono truss lean-on roof? Overhangs will have vented soffit and the rake is currently planned for unvented soffit. I am thinking of installing vented soffit in upper part of rake where the mono truss meets the side wall of the higher structure wall. I have enclosed a picture for reference. TIA NIKO

DEAR NIKO: Thank you for your kind words. Here is a sketch for you (rafter/truss being interchangeable):

Roof steel needs to be long enough to make it to high side of vented closures. You do not want to place vented soffit in rakes.
 In an ideal world, I suppose one side of an entry door should be secured to a roof supporting column. Until just a few years ago, we did not give clients a choice but to do so.
In an ideal world, I suppose one side of an entry door should be secured to a roof supporting column. Until just a few years ago, we did not give clients a choice but to do so. 





