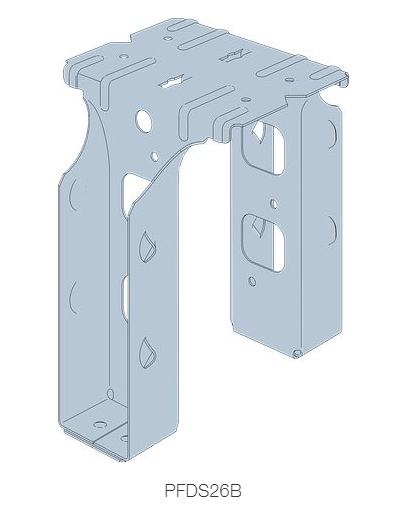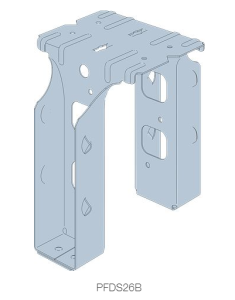NEW Hansen Pole Buildings Roof Purlins and Connections
Hansen Pole Buildings has always utilized what is known as recessed roof purlins, where purlins are placed between roof truss top chords.
Top of roof purlins and top of trusses are at same height and purlins were connected with typical standard joist hangers. This resulted in clients (or their building erectors) having to carefully place joist hangers to keep purlins from being too high, or too low in relationship to their respective trusses. Adding to this complexity, joist hangers were to be attached to double trusses with 10d common nails (.148” diameter x 3” long).
We wanted to make this into an easy connection, so now are providing a Simpson Strong-Tie PFDS26B (for 2×6 roof purlins) or PFDS28B (for 2×8 roof purlins). This part easily slides into place over a pair of trusses, automatically establishing proper purlin height. It fastens to truss pairs with SD9212 screws – three each side for 2×6, four each side for 2×8. These screws also are used to pair truss top chords, where previously two or three 10d common nails were required, usually roughly every eight or nine inches. SDWS9212 screws are also used to attach hangers to purlins, rather than 10d x 1-1/2” joist hanger nails.

Roof purlins were previously evenly spaced, resulting in some challenging measurements. We now have standardized spacing to fall so measures are evenly divisible into eight (8) feet. Examples are 32”, 24”, 19.2”, 16” all of which are keyed to markings on tape measures.
By again utilizing high strength msr lumber for roof purlins, spans previously needing to be 2×8, or in some cases even 2×10, can be done with 2×6 lumber.
We have even made it easy to quickly identify lumber to be used as roof purlins – one end will arrive spray painted PURPLE for ‘field’ purlins and PINK for purlins in high load areas – such as drifting near ridge in snow country. If you (or your erector) need to trim a board, please trim unpainted end, as this makes it easy for you (if you hired a builder) or an inspector, to quickly identify wood as being properly utilized!
We have improved speed and accuracy of installation, reduced dead weight of roof system and increased system strength and reliability!
BUT WAIT, THERE’S MORE
I mentioned how double truss top chords are usually nailed together with lots of nails. Well, we are now connecting truss webs and bottom chords with Simpson SDWS16300 structural screws – spaced much further apart than nails were. Fewer and stronger fasteners!
Call 1.866.200.9657 TODAY to participate in “The Ultimate Post-Frame Building Experience”.
And, don’t forget to watch for our next article!
 DEAR POLE BARN GURU: I have an existing 40 x 60 pole building, built in the late 80’s. It has double trusses spaced 12 ft apart. I would like to extend it from 60 to 72 ft. We originally were thinking we would extend using stick frame construction but now I am wondering if this will affect the integrity of the existing building. I would like to leave the end of the pole building in place and add a door into the new space at each end. Your advice on the best way to go about this? The extension is planned for a bathroom and laundry space and would have a concrete floor. Thanks for your help. WENDY in VANCOUVER
DEAR POLE BARN GURU: I have an existing 40 x 60 pole building, built in the late 80’s. It has double trusses spaced 12 ft apart. I would like to extend it from 60 to 72 ft. We originally were thinking we would extend using stick frame construction but now I am wondering if this will affect the integrity of the existing building. I would like to leave the end of the pole building in place and add a door into the new space at each end. Your advice on the best way to go about this? The extension is planned for a bathroom and laundry space and would have a concrete floor. Thanks for your help. WENDY in VANCOUVER 
 Purlins are then in perfectly straight lines, allowing for pre-drilling of roof panels (this eliminates misses). Others may try to align purlins over top of trusses using butt end splices. This makes for a very poor connection attempting to get adequate fasteners into 3/4″ (1/2 width) of truss top chords. When purlin joints are lapped, it causes a stagger of the purlins, resulting in inability to pre-drill and a significant chances of screw misses.
Purlins are then in perfectly straight lines, allowing for pre-drilling of roof panels (this eliminates misses). Others may try to align purlins over top of trusses using butt end splices. This makes for a very poor connection attempting to get adequate fasteners into 3/4″ (1/2 width) of truss top chords. When purlin joints are lapped, it causes a stagger of the purlins, resulting in inability to pre-drill and a significant chances of screw misses.





