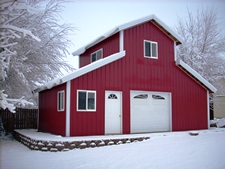Bonus Pole Barn Guru Tuesday- Today’s extra answers questions about cupolas, heating a monitor style building, and steep grade changes on a build site.
DEAR POLE BARN GURU: We are considering putting two cupolas on the roof. Can we run our drain waste vents through them instead of through the roof itself? BRANDON in CALVERT CITY
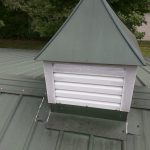 DEAR BRANDON: Provided they are vented cupolas, I am finding nothing in Building Codes prohibiting this. You will want to confirm this with your local Building Inspector.
DEAR BRANDON: Provided they are vented cupolas, I am finding nothing in Building Codes prohibiting this. You will want to confirm this with your local Building Inspector.
A caution, however, you may experience undue condensation caused by warm moist air escaping your vent and contacting cooler metal surfaces of your cupolas. It may be beneficial to have closed cell foam insulation sprayed on interior of any metal surfaces of vents of your cupolas to create a thermal break.
DEAR POLE BARN GURU: Is the Monitor style bad for heating/cooling costs? Also, what style is best for energy costs in a metal home? If we want a loft area do you need to have a vent up top to aid in the summer heat in such cases? HEATH in LEIGHTON
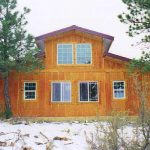 DEAR HEATH: The most economical for heating and cooling will be a square building on a single level. Your challenge with any two-story or lofted building is heat rises – so to cool to a comfortable level upstairs, it is frigid downstairs. I had this problem with our two story home in Washington, so when we built our multi-level shouse, we had individual heat pumps, heating and A/C units for each floor. Your need for venting will depend upon how you are insulating. If you are doing a finished ceiling across bottom of trusses, with blown insulation directly above, then your dead attic space being created will need to be vented (ideally with eave and ridge vents).
DEAR HEATH: The most economical for heating and cooling will be a square building on a single level. Your challenge with any two-story or lofted building is heat rises – so to cool to a comfortable level upstairs, it is frigid downstairs. I had this problem with our two story home in Washington, so when we built our multi-level shouse, we had individual heat pumps, heating and A/C units for each floor. Your need for venting will depend upon how you are insulating. If you are doing a finished ceiling across bottom of trusses, with blown insulation directly above, then your dead attic space being created will need to be vented (ideally with eave and ridge vents).
DEAR POLE BARN GURU: Can you design a cabin pole building to set on a lot with about a 30% slope? Thanks. STEVE in ANDREWS
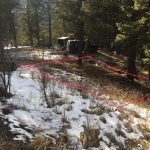 DEAR STEVE: When our mountainside home near Spokane, Washington needed a new garage with 14 feet of grade change in 24 feet, we went with post frame – doing a ‘stilt’ house. Unless you are in a flood zone, this is normally far less expensive than excavating your bank to do a footing and foundation, or bringing in a plethora of truckloads of fill in order to get to a level building site. This should work well with your new cabin.
DEAR STEVE: When our mountainside home near Spokane, Washington needed a new garage with 14 feet of grade change in 24 feet, we went with post frame – doing a ‘stilt’ house. Unless you are in a flood zone, this is normally far less expensive than excavating your bank to do a footing and foundation, or bringing in a plethora of truckloads of fill in order to get to a level building site. This should work well with your new cabin.
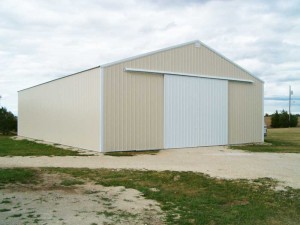 DEAR POLE BARN GURU: Many years ago I had a friend that made a good income renting heated storage space in a very large pole barn to boat owners. He complained of the heating costs involved. I told him he could heat the space for a fraction if he would insulate with hay bales encapsulated with foam. He also thought the idea was a little odd (do you notice a pattern with how people receive my ideas? 😉 I don’t know if anyone has ever done it, but I may give it a try before my time is up.
DEAR POLE BARN GURU: Many years ago I had a friend that made a good income renting heated storage space in a very large pole barn to boat owners. He complained of the heating costs involved. I told him he could heat the space for a fraction if he would insulate with hay bales encapsulated with foam. He also thought the idea was a little odd (do you notice a pattern with how people receive my ideas? 😉 I don’t know if anyone has ever done it, but I may give it a try before my time is up.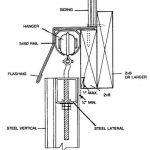
 DEAR JOHN: Tan
DEAR JOHN: Tan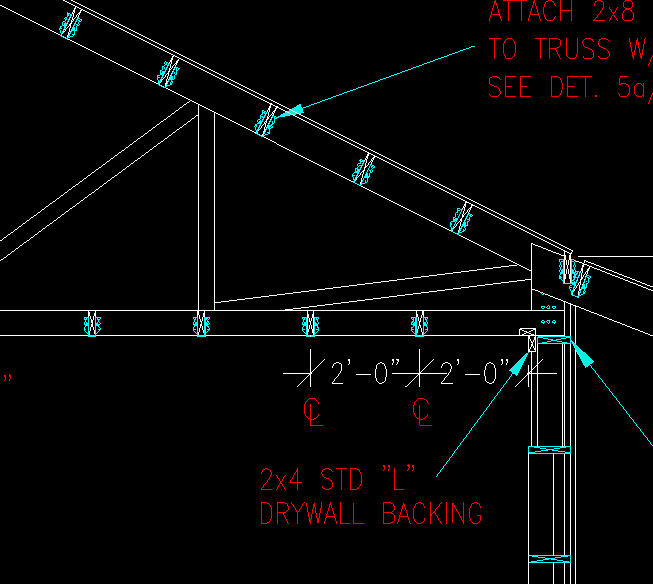 DEAR BOB: We sell millions of square feet of reflective radiant barrier (bubble wrap) every year. Installed properly, it is a great condensation control, however it has next to no insulating value.
DEAR BOB: We sell millions of square feet of reflective radiant barrier (bubble wrap) every year. Installed properly, it is a great condensation control, however it has next to no insulating value.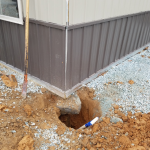
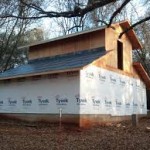 DEAR MIKE: Sorry to hear all of the steel was nailed on your building – chances are more than fair they will start to pose more challenges, between leaking and premature deterioration, if they have not begun to do so already. The difference in cost between nails and screws for attaching steel is so minuscule in relationship to what was invested in the building itself. Of your two ideas proposed, probably the most likely to be successful is to completely wrap the inside of the framing with the Tyvek – this would include the columns, as it will be impossible to adequately seal all of the seams up against the posts. Keep in mind, the better you can seal it, the better the end resultant will be.
DEAR MIKE: Sorry to hear all of the steel was nailed on your building – chances are more than fair they will start to pose more challenges, between leaking and premature deterioration, if they have not begun to do so already. The difference in cost between nails and screws for attaching steel is so minuscule in relationship to what was invested in the building itself. Of your two ideas proposed, probably the most likely to be successful is to completely wrap the inside of the framing with the Tyvek – this would include the columns, as it will be impossible to adequately seal all of the seams up against the posts. Keep in mind, the better you can seal it, the better the end resultant will be.