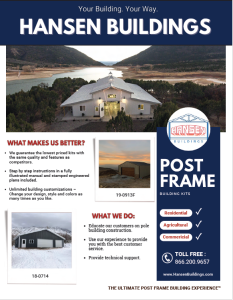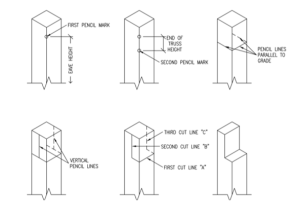This Wednesday readers of “Ask the Guru” are advised in areas of planning for a pole barn house, VA financing for a duplex or shouse, and the best method of notching a glulam for truss support.
DEAR POLE BARN GURU: Can you send me some images and quotes for pole barn houses for 7,000? TAMARRA in INTERLACHEN
 DEAR TAMARRA: While every building we provide is customized to best meet our client’s wants and needs, we do have numerous representative floor plans available: https://www.hansenpolebuildings.com/gallery/floor-plans/
DEAR TAMARRA: While every building we provide is customized to best meet our client’s wants and needs, we do have numerous representative floor plans available: https://www.hansenpolebuildings.com/gallery/floor-plans/
Fully engineered post frame homes and barndominiums, modest tastes, DIY, budget roughly $75-85 per sft for conditioned spaces, $35 for all others. Does not include land, site prep, utilities, permits.
Hire a General Contractor and expect to invest double or even triple these amounts.
DEAR POLE BARN GURU: Hello! My husband and I are trying to buy our first home using our VA all in one construction loan or something like that. We are very new to this and are still in the early stages of research. We won’t be submitting an actual credit hit until the end of July (waiting on some things to better our credit once its gone and saving for down payment as well). We are wanting to do this with my sister and brother in law. We all have over 620 credit scores and are looking to build a two story barndo that connects to a 2 car shop and on the other side of that is another barndo the same as the first side. We are trying to do a duplex style but connected by a garage/shop. With a wrap around porch. Is this even possible?? What budget am I looking at and your honest opinion. Thank you so much!! TAYLOR in BURKBURNETT
 DEAR TAYLOR: VA loans can be challenging and they typically force you to hire only an approved General Contractor – meaning you will pay a premium.
DEAR TAYLOR: VA loans can be challenging and they typically force you to hire only an approved General Contractor – meaning you will pay a premium.
This information should prove helpful: https://www.hansenpolebuildings.com/2021/02/a-shortlist-for-smooth-barndominium-sailing/
You design idea is totally possible. Fully engineered post frame homes and barndominiums, modest tastes, DIY, budget roughly $75-85 per sft for conditioned spaces, $35 for all others. Does not include land, site prep, utilities, permits. Hire a General Contractor, expect to pay double or triple these amounts.
DEAR POLE BARN GURU: What is the best way to cut the middle 2×6 out of a 3 ply nail/ glued column? I want to sandwich my truss between ply 1 and 3. AUSTIN in OTSEGO
DEAR AUSTIN: Hopefully you are not planning upon using a nail/glued column.
Why?
Ignore any glue – it is merely construction adhesive and is not capable of adequately transferring shear loads between plies.
 As nails are used from each outer ply, into center ply, center ply ends up with double number of nails, as well as then carrying twice as much load as each individual ply. When we tested these in a university wood products lab center ply failed in over 96% of tested members!
As nails are used from each outer ply, into center ply, center ply ends up with double number of nails, as well as then carrying twice as much load as each individual ply. When we tested these in a university wood products lab center ply failed in over 96% of tested members!
I would highly recommend using only true glulaminated columns (please read more here: https://www.hansenpolebuildings.com/2024/11/new-hansen-pole-building-roof-supporting-columns/).
Back to your question. Our engineers are going to specify a notch from one side of each truss bearing column. It is nearly impossible to notch out a center member of a laminated column (while it can be done, expect to invest an overly large amount of time and probably some choice language). From a structural aspect, there is really not a benefit.






