NEW Hansen Pole Buildings’ Shed and Wing Rafters
For most people, provided their main building eave height is adequate, placing an attached shed roof on one or both sides seems to be a simple task. With monitor (also known as raised center) style rooflines, shed (wing) roofs are placed on each sidewall, with high end of shed below center eave height.
Well, this is not nearly as simple as one might originally believe.
Main building sidewall and corner columns and their footings, must be engineered to account for roof live (or snow) and dead loads being added by shed/wing roofs. In snow country, drift zone on side of ridge opposite shed/wing become greater in width.
When top of shed comes in below main roof eave height, shed rafters and roof purlins near high end require some added engineering. This is needed to account for both snow sliding off taller roof and for drifting against knee wall created above high end of wing.
Some thoughts on monitor roofs in high snow can be found here: https://www.hansenpolebuildings.com/2015/05/monitor/
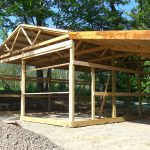 Shed off endwalls have their own unique set of circumstances, as they must be designed to account for snow blowing off entire main roof. This can create tremendous drift loads on top of end sheds. This is one reason to consider an extension of main roofline, rather than an end shed. Other reasons are increased clear height and ease of assembly.
Shed off endwalls have their own unique set of circumstances, as they must be designed to account for snow blowing off entire main roof. This can create tremendous drift loads on top of end sheds. This is one reason to consider an extension of main roofline, rather than an end shed. Other reasons are increased clear height and ease of assembly.
Typically shed/wing rafters had been either as many as two #2 graded dimensional lumber rafters on each side of columns or very expensive LVLs.
By bringing into our inventory very high graded MSR lumber, it allows our engineers to do more with fewer pieces, greatly simplifying construction.
Previously, these rafters were connected to columns by use of a plethora of nails and often required a bearing block to be added below (with even more nails). Now, Simpson SDWS16300 structural screws can be used, greatly reducing number of required fasteners.
Fewer parts, fewer fasteners leading to a quicker to assemble and reliable structural system.
Call 1.866.200.9657 TODAY to participate in “The Ultimate Post-Frame Building Experience”.
And, don’t forget to watch for our next article!
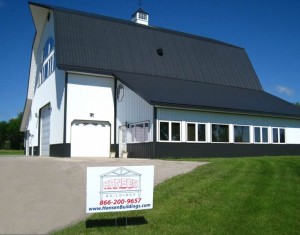 DEAR POLE BARN GURU: Does it come with engineered Seal drawings as part of the cost? RON in OMAHA
DEAR POLE BARN GURU: Does it come with engineered Seal drawings as part of the cost? RON in OMAHA 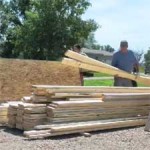 DEAR TIM: Once our engineer has sealed the final plans for your building, we will prepare an exact materials list (down to the last screw) and it will be available at your online login. Most of the items you will find on the list cannot be found in lumberyards or big box stores (here are just a few):
DEAR TIM: Once our engineer has sealed the final plans for your building, we will prepare an exact materials list (down to the last screw) and it will be available at your online login. Most of the items you will find on the list cannot be found in lumberyards or big box stores (here are just a few): DEAR ANGEL: Your dimensions happen to fit perfectly within those available for our ‘most practical dimensions’ discount:
DEAR ANGEL: Your dimensions happen to fit perfectly within those available for our ‘most practical dimensions’ discount: 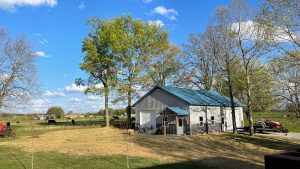 Manufactured by Pinkwood, Ltd. (www.pinkwood.ca), of Calgray, Alberta, Canada is FJLumber. FJLumber (finger jointed lumber) is quality long length lumber designed specifically for the truss industry (although I can think of many other uses for it). It is produced in one foot increments up to FORTY-EIGHT feet long!! In 2×4 and 2×6 it is available in msr grades of 2100f and 2400f, and in 2×8 1950f.
Manufactured by Pinkwood, Ltd. (www.pinkwood.ca), of Calgray, Alberta, Canada is FJLumber. FJLumber (finger jointed lumber) is quality long length lumber designed specifically for the truss industry (although I can think of many other uses for it). It is produced in one foot increments up to FORTY-EIGHT feet long!! In 2×4 and 2×6 it is available in msr grades of 2100f and 2400f, and in 2×8 1950f.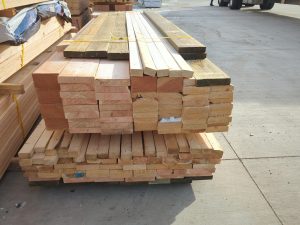 The current changes in design values affect visually graded lumber only. Specifically, the changes being made to southern pine lumber in 2012 are the result of laboratory testing of the strength properties of visually graded lumber. These changes resulted in a devaluation of the design values for 2×4 southern pine. Because machine graded lumber has strength properties assessed during production, Machine Evaluated Lumber (MEL) and Machine Stress Rated Lumber (MSR) grading automatically adjusts to changes in the internal quality of lumber. Changes to visual grades have no impact on the design values of MSR and MEL because of the way these products are manufactured and tested.
The current changes in design values affect visually graded lumber only. Specifically, the changes being made to southern pine lumber in 2012 are the result of laboratory testing of the strength properties of visually graded lumber. These changes resulted in a devaluation of the design values for 2×4 southern pine. Because machine graded lumber has strength properties assessed during production, Machine Evaluated Lumber (MEL) and Machine Stress Rated Lumber (MSR) grading automatically adjusts to changes in the internal quality of lumber. Changes to visual grades have no impact on the design values of MSR and MEL because of the way these products are manufactured and tested.





