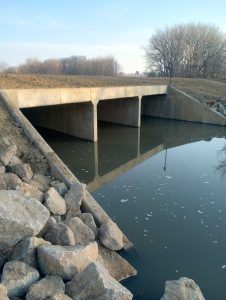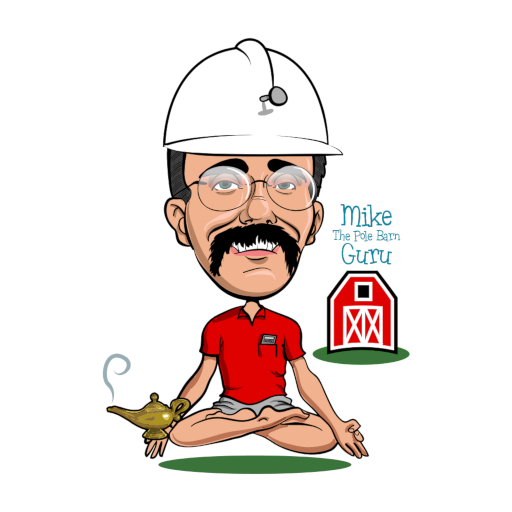Welcome to Ask the Pole Barn Guru – where you can ask questions about building topics, with answers posted on Mondays. With many questions to answer, please be patient to watch for yours to come up on a future Monday segment. If you want a quick answer, please be sure to answer with a “reply-able” email address.
Email all questions to: PoleBarnGuru@HansenPoleBuildings.com
DEAR POLE BARN GURU: I am building a 32×56 x10 tall pole barn. I would like to install a garage door (18foot) in the eave side corner. How can this be accomplished? I am worried about the weight that would need to be supported from the 2 trusses that will be in this 18 span. MAROONED IN MATTOON
DEAR MAROONED: You should absolutely be worried about the load from the trusses across an 18 foot wide door opening.
We see people buy “off the rack” standard pole barn kits, or putting together their own buildings from the guess and go theory – neither one of which is going to adequately address the issues of how to span openings for doors such as yours.
Many lumber yards or prefabricated roof truss manufacturers will try to size a glulaminated or LVL beam, based upon trusses which are evenly spaced across the header, rather than having considered the concentrated loads which occur with post frame construction.
Not only must the dead weight of the trusses and their associated bracing be considered, but also the weight of all ceiling and roofing materials, as well as any snow loads. And this is just for the proper sizing of the beam. Connections to the columns at each end are crucial – both to resist gravity as well as uplift loads. Keep in mind, more buildings fail from improper or inadequate connections, than from any other cause. The columns at each side of the door opening also need to be checked for adequacy against a larger wind load than some, or all, of the other wall columns carry. It is not unusual to have larger dimension columns specified at each side of a wide opening, such as you propose.
If you have not yet ordered a building kit – make sure to look for a provider who can provide complete plans, specific to your building, with the engineering to back up their design.
If you are already out building, I would recommend contacting a registered design professional (RDP – engineer), who can adequately provide for you a proper design, given the plans you are working from and the design criteria.
DEAR POLE BARN GURU: I have a late 1970’s pole barn with fiberglass skylights. They are 94X32 with the center to center ridge peak 10 inches. The peak is flat and about one inch wide. These skylights need replaced. Do you have any product that would work for me. VEXED IN VANDALIA
DEAR VEXED: I’m never a fan of any skylight in any post frame building roof. Why? They are going to leak or fail, it is just a matter of when. Without seeing actual photos of your situation, my first recommendations are going to be to replace the skylight area in the plane of the roof with steel roofing. If you must have natural lighting through the roof, I’d recommend using a polycarbonate ridge cap.
DEAR POLE BARN GURU: Where do I find a set of the hand lift jacks that are like a boat trailer winch with a top pole cap that allows you to install your purlins on the ground and lift the 2 trusses at once, so I don’t have to rent a zoom boom or boom truck. I bought one of your kits and have poles set and didn’t think I would have the difficulty of finding these jacks. THANKS FROM TONASKET
DEAR TONASKET: Thought you could Google anything and get an answer, didn’t you? Me too, but what you are looking for appears to be a well kept secret.
Every set (either two to lift a pair of trusses, or four to lift two pairs along with all of the purlins between) of winch boxes I have ever seen were fabricated up by the person using them.
The most common version is a welded up steel box with 5-5/8” inside dimensions and no bottom. The open bottom will later allow the “box” to be slid over the top of a 6×6 column. Attached to the top of the box (usually welded), is a reduced drive hand crank winch designed for a boat trailer.
Most of the crank units seem to come from Harbor Freight – and the caution is to use the ones with steel gears, as opposed to nylon gears. I’m told the nylon gears just do not have the durability.
In most cases, steel cable is used for lifting, although straps could be an alternative. Regardless, the winches and cables or straps need to be adequately rated for the weight being picked up.
Have a column size other than 6×6? If 4×6, add a block of 2×6 to the side of the column. Larger than 6×6, chainsaw a notch into the top of the column to fit the box.
Another variant of hand lift jacks (requires the use of cables only and twice as long), places a pulley wheel on the top of the columns, and the winch is attached to a flat steel plate which is affixed to the outside of the column. This method does afford the ability to do the lifting from the ground, instead of having to crank off from ladders.
I’ve successfully lifted two sets of 80 foot span roof trusses, along with all of the roof purlins and truss bracing, using winch boxes.
Those who have built and used them, rave about the time spent building the hand lift jacks was well worth it. And these days, so easy to resell on eBay.
I’ve suggested to several people for them to manufacture lots of these, and rent them out. Even though there is a market – no one has taken me up on it as of yet
 It took some doing, but I was finally able to find “bridge bracing” as it would apply to wood frame construction. And it wasn’t at all what I (or probably the client) envisioned.
It took some doing, but I was finally able to find “bridge bracing” as it would apply to wood frame construction. And it wasn’t at all what I (or probably the client) envisioned.







