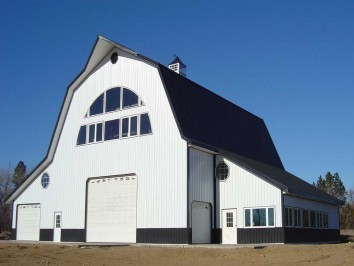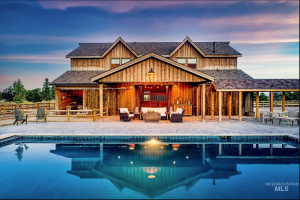Modern Post Frame Buildings and Geothermal–
Over the past few years, there has been a trend towards building modern climate controlled post frame buildings for homes and commercial use, but the HVAC Systems in these buildings remains outdated. Most climate controlled post frame buildings are still being built with inefficient gas or propane furnaces, coupled sometimes with an air source air conditioning unit. Some post frame buildings are being built with ductless heating and cooling systems coupled with electric resistance heaters, but this is just as ineffective and environmentally harmful as natural gas. A geothermal heating and cooling system is the ideal HVAC system for a modern climate controlled post frame building. It is efficient, economic, environmentally friendly, safe, comfortable, flexible, and is overall the perfect HVAC system.
 The cost of building ownership is comprised of its principal, interest, tax, insurance, energy, utility and maintenance costs. While geothermal will increase the principal payment of your post frame building, it will cut the energy costs by 50% – 70% for the lifetime of the building. At the end of the day, the cost of building ownership is actually LESS with geothermal than with a conventional HVAC system . Geothermal, in comparison to conventional HVAC, is cleaner, greener, more efficient, safer, lasts longer, more elegant, has lower maintenance costs, is flexible to design & install, is more comfortable, and reduces your post frame building’s carbon footprint by more than half!
The cost of building ownership is comprised of its principal, interest, tax, insurance, energy, utility and maintenance costs. While geothermal will increase the principal payment of your post frame building, it will cut the energy costs by 50% – 70% for the lifetime of the building. At the end of the day, the cost of building ownership is actually LESS with geothermal than with a conventional HVAC system . Geothermal, in comparison to conventional HVAC, is cleaner, greener, more efficient, safer, lasts longer, more elegant, has lower maintenance costs, is flexible to design & install, is more comfortable, and reduces your post frame building’s carbon footprint by more than half!
Geothermal allows for a huge flexibility in the selection of a delivery system. You can have virtually any heating and cooling delivery system you want! Geothermal is a 3-in-1 System. It will heat in the winter, cool in the summer, and heat your domestic hot water year round!
Regardless of which side of the fence you stand on the heavily debated climate change issue continuing to burn gas, oil, or propane to heat a building makes NO SENSE when you can heat your post frame with geothermal without lighting a single flame!
If you are a person who wants to Reduce Your Carbon Footprint, then a Geothermal System also becomes the obvious choice. Natural gas and ductless plus electric resistance systems emit about three to four times more CO2 than a geothermal system. Propane and oil systems are even worse, emitting 35-40 TIMES MORE CO2 than a Geothermal System!
As quoted from the U.S. General Accounting Office, “…if Geothermal Heat Pumps were installed nationwide, they could save several billion dollars annually in energy costs and substantially reduce pollution.” It is time to start doing what is necessary to move us in the right direction.
My wife and utilized geothermal in our post frame home and are glad we did. Even if you are not planning upon climate controlling now, read more about how to prepare for the future here: https://www.hansenpolebuildings.com/2016/08/pex-tubing/.

 Mike the Pole Barn Guru responds:
Mike the Pole Barn Guru responds:





