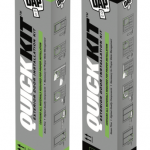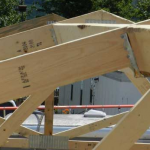Today the Pole Barn Guru assists reader with wiring a winch, vapor barriers for a floor, and floor sealant.
DEAR POLE BARN GURU: Do you know how to wire ATV warn winch to make electric winch boxes? MAX in SPOKANE
 DEAR MAX: Thanks to magical miracles of internet and Google here is where you can locate appropriate wiring diagrams: https://images.search.yahoo.com/search/images?p=wiring+a+warn+winch+to+110+volts+diagram&fr=crmas&imgurl=https%3A%2F%2Ftops-stars.com%2Fwp-content%2Fuploads%2F2017%2F09%2Fwarn-winch-wiring-diagram-solenoid-how-to-wire-up-a-warn-m8000-regarding-warn-winch-controller-wiring-diagram.jpg#id=1&iurl=http%3A%2F%2Fcssmith.co%2Fwp-content%2Fuploads%2F2017%2F11%2Fwarn-winch-solenoid-diagram-starter-wiring-for-illustration-enjoyable.jpg&action=click
DEAR MAX: Thanks to magical miracles of internet and Google here is where you can locate appropriate wiring diagrams: https://images.search.yahoo.com/search/images?p=wiring+a+warn+winch+to+110+volts+diagram&fr=crmas&imgurl=https%3A%2F%2Ftops-stars.com%2Fwp-content%2Fuploads%2F2017%2F09%2Fwarn-winch-wiring-diagram-solenoid-how-to-wire-up-a-warn-m8000-regarding-warn-winch-controller-wiring-diagram.jpg#id=1&iurl=http%3A%2F%2Fcssmith.co%2Fwp-content%2Fuploads%2F2017%2F11%2Fwarn-winch-solenoid-diagram-starter-wiring-for-illustration-enjoyable.jpg&action=click
DEAR POLE BARN GURU: Should I put plastic down under the stone floor in a steel building? BOB in WYALUSING
 DEAR BOB: It certainly could not hurt and might help to lower humidity within your building, as well as minimize or eliminate condensation challenges. Look for a 15 mil poly. Here is some more information on vapor barriers: https://www.hansenpolebuildings.com/2017/11/vapor-barriers-slabs-grades/
DEAR BOB: It certainly could not hurt and might help to lower humidity within your building, as well as minimize or eliminate condensation challenges. Look for a 15 mil poly. Here is some more information on vapor barriers: https://www.hansenpolebuildings.com/2017/11/vapor-barriers-slabs-grades/
DEAR POLE BARN GURU: I have a garage without moisture barrier beneath. Is it possible to seal this? Thanks for any info you might have. SAM in EUFAULA
 DEAR SAM: Chances are good you can use a sealant upon your concrete floor to keep some or all ground moisture from migrating through.
DEAR SAM: Chances are good you can use a sealant upon your concrete floor to keep some or all ground moisture from migrating through.
Here is how to properly apply a sealant: https://www.hansenpolebuildings.com/2019/02/how-to-properly-apply-post-frame-concrete-sealant/.
And information about one sealant in particular: https://www.hansenpolebuildings.com/2018/11/siloxa-tek-8505-concrete-sealant/.
 DEAR DAVE: I will interpret your “rafters” to be Midwestern casual term for roof trusses. If so and properly designed to support required loads, trusses could be placed every four feet. In order to support roof steel, purlins would need to be laid either across top of, or joist hung in between roof truss top chords.
DEAR DAVE: I will interpret your “rafters” to be Midwestern casual term for roof trusses. If so and properly designed to support required loads, trusses could be placed every four feet. In order to support roof steel, purlins would need to be laid either across top of, or joist hung in between roof truss top chords.  DEAR POLE BARN GURU:
DEAR POLE BARN GURU:  I have a construction question… I
I have a construction question… I 





