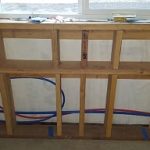This week readers “Ask the Guru” about whether or not it is ok to drill thru poles to run wiring, the ability to build a post frame structure over a basement with a poured foundation, and how much space do I need for my pole building?
DEAR POLE BARN GURU: I have a post frame 36×60 building it is what has been called a book shelf design with three 2×6’s fastened together to create the poles every 4ft and 2×6’s flat horizontally to tie it together and create the bookshelf. The question I have is it ok to drill thru poles to run wiring if so , how big and how many? The shed will be insulated and cladded on the inside so i’m also looking for tips on how to hit the flats on the inside cladding tin. Would like to have outlet boxes vertical. Thanks, wiring soon. SCOTT in WISCONSIN RAPIDS
 DEAR SCOTT: Very little drilling, if any, will be needed for holes in order to run electrical wires. Wall framing (girts) extend or are placed so as to leave a 1-1/2 inch space between outside of wall columns and siding.
DEAR SCOTT: Very little drilling, if any, will be needed for holes in order to run electrical wires. Wall framing (girts) extend or are placed so as to leave a 1-1/2 inch space between outside of wall columns and siding.
Think of a hole being drilled through as being an “open knot”. Lumber grading rules refer to these as being “Unsound or Loose Knots and Holes” due to any cause.
For #2 graded lumber holes may be no less than every two feet and up to 5/8” diameter in a 2” nominal face; 7/8” in a 3” nominal face; 1-1/4” for 4”; 1-1/2” for 6”; 2” for 8” and 2-12” for 10”.
For other higher grades holes may be no less than every three feet and up to ½” diameter in a 2” nominal face; ¾” in a 3” nominal face; 1” for 4”; 1-1/4” for 6” and 1-1/2” for 8” and wider.
Any holes drilled through pressure preservative treated lumber or columns, especially near ground line, should be treated with a Copper Naphthenate solution. Copper Naphthenate is available as a brush-on or spray-on. Your inside steel will typically have a high rib every nine inches. Starting from where you will begin installing steel panels, if you use say four and a half inches to center of first possible outlet box, then every nine inches from there, you will always land in the flats between ribs. To hang an outlet box vertical, either attach to a column, or place a vertical block between wall girts.
 DEAR POLE BARN GURU: Can you build on a poured concrete walls for a basement? ZAC in LEIPSIC
DEAR POLE BARN GURU: Can you build on a poured concrete walls for a basement? ZAC in LEIPSIC
DEAR ZAC: We have provided a plethora of fully engineered post frame buildings atop basement walls. Ideally, ICC-ESR approved wet set brackets (we provide) are placed into a poured concrete, concrete block, or ICF wall. As an alternative, we can also provide a Permanent Wood Foundation wall, incorporating glulaminated columns (this route is usually more cost effective and will be easier to insulate).
DEAR POLE BARN GURU: How much space do I need for my pole building. Can I build it 10 feet from another existing building? VAL in OAK HARBOR
 DEAR VAL: Allowable distance between buildings will depend upon how your property is zoned and use classification of your buildings. In most jurisdictions, a residence to a garage (as an example) can be as little as five feet, without requiring added fire protection between them. If you are outside of Oak Harbor Village limits in Ottawa County, a call to your Building Department at 419.734.6767, in the Village of Oak Harbor call Zoning at 419.898.5561. Have your street address and parcel number available.
DEAR VAL: Allowable distance between buildings will depend upon how your property is zoned and use classification of your buildings. In most jurisdictions, a residence to a garage (as an example) can be as little as five feet, without requiring added fire protection between them. If you are outside of Oak Harbor Village limits in Ottawa County, a call to your Building Department at 419.734.6767, in the Village of Oak Harbor call Zoning at 419.898.5561. Have your street address and parcel number available.






