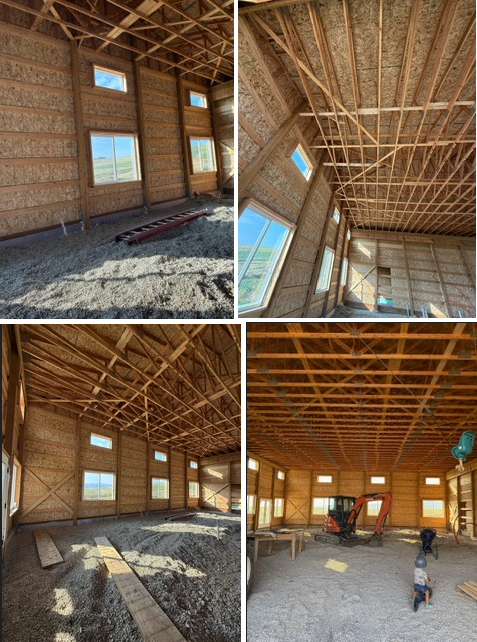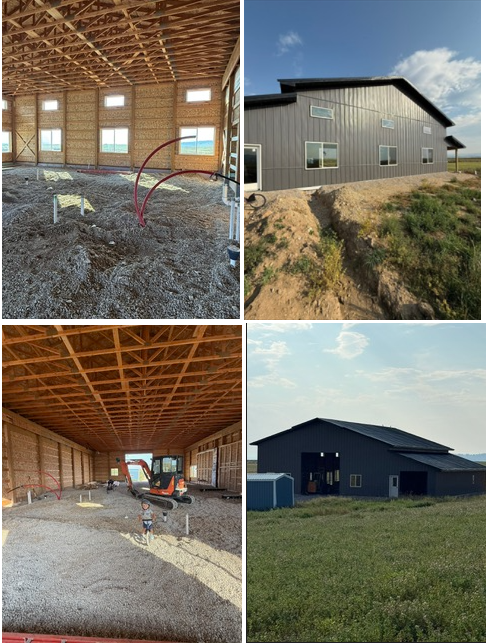HELP I Didn’t Do Enough Research
Reader JORDAN writes:
“Unfortunately I didn’t do enough research before building a post frame building. I’m running into a lot of deflection on the gable end of a 48x72x16’ high building. I made my own laminated columns out of 4 ply 2×6 southern yellow pine and liquid nails. Unfortunately none of the glue adhered at all and I’ts down to just a nail lam. Would a guy be better off sistering a couple 2×6 boards on each side of the current posts or trying to change columns out to an actual laminated column for strength? I think I found some of the problem being that there were no wind ties or truss bracing going from gable end to gable end, from post to post. Another mistake I made was doing 2’ o.c. Truss spacing. By following the truss drawings for bracing required had no mention of wind ties. I am assuming they thought it was going to be a stick-built style framing. The building is partially enclosed it has a 14’x14’ door that’s open on the opposite gable end. Will that have an effect on wind resistance and flex? I’m unfortunately not an engineer or a very good carpenter but I’m wondering if a few years down the road when the savings will agree to maybe do a mono truss porch every 8’ to see if that will help stiffen up this wall. It’s definitely taking the prevailing wind and I don’t have any plans for an interior wall to still it up. It will eventually be finished on the inside to have living quarters in it. I appreciate your advice. Thank you.”


To be blunt – your problem is you built a very large structure, without having site specific engineer sealed plans. You will now spend more to fix what you have, than what you would have paid an engineer. Your site is what is known as an Exposure C for wind – nothing to stop direct wind exposure in one or more quadrants. This requires roughly 20% stronger of a wind resistant design, than same design wind speed on a protected site.
For extended reading on wind exposure please see:
https://www.hansenpolebuildings.com/2022/06/wind-exposure-and-confusion/
https://www.hansenpolebuildings.com/2022/06/wind-exposure-and-confusion-part-ii/
https://www.hansenpolebuildings.com/2022/06/wind-exposure-and-confusion-part-iii/
Significant grief (and likely expense) could have been avoided had you ordered a Hansen Pole Building to start with.
Moving forward – first a disclaimer, please keep in mind, I went to school to be an architect, not an engineer, so any suggestions I may make, must be reviewed by a Registered Professional Engineer and are not to be construed as me practicing engineering.
Our engineers would typically have specified true glulaminated columns, fabricated from three 2400f (Machine Stress Rated lumber with a fiberstress in bending of 2400) for your endwall columns. 2×6 #2 Southern Pine has an Fb rating of 1000, or 41.67% as strong. A “fix” might be to add two (2) more 2×6 to each set of four currently existing – ideally one on each side. This entire assembly could be connected with Simpson SDWS22800DB timber screws, probably every six inches, from each side, staggered to avoid splitting and alternated so screws from each side are not running into each other.
But wait – there is more (feel like you just entered into an infomercial?)…..
At each endwall column, you will probably need to run a T brace (two 2×4 connected with SDWS16300 screws every 12 inches to form a T), These will need to attach to each set of columns at ceiling height and run through your trusses up tight to top chord of truss at eight feet from each end. Brace should be secured to column – expect four to six SDWS16300 screws, as well high end to truss top chord with Simpson LSTA12 (half on brace other half to top chord) – this will likely take some twisting of LSTA bracket.
This needs to be done to columns on BOTH ends of building, not just one.
This or similar, should greatly reduce your endwall deflection issues.






