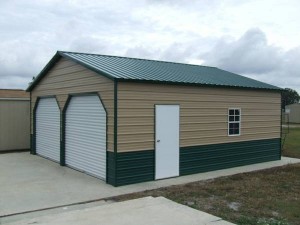Standing Seam Steel Roofing Used as Siding
You ever Google something and find there is no relevant information about it? I didn’t believe it was possible until I tried a search for “Standing Seam Steel Roofing Used as Siding”.
I’ll wait here patiently until you are back from trying it yourself.
Not much information is there?
This article was triggered by a Hansen Pole Buildings’ client asking one of our Building Designers if this could be an option.
Sure. Why not?
First some information on standing seam:

ABC Roofing Standing Seal *LOKSEAM
Standing seam steel roof systems, or raised seam metal roofs, are a popular and functional solution for a range of specific roof types. The longitudinal seam engagements of this type of metal roof are designed to effectively keep moisture out, and they supply the added benefit of efficient installation.
Standing Seam Steel Roof Characteristics
Metal, most often pre-painted Galvalume steel, is consistently chosen as the roof material for projects with roof slopes of 1/4:12 or greater. There are several forms and styles of metal roofing; the most common is the vertical standing seam roof design. Standing Seam Metal Roof Panel Systems have proven to be an extremely effective and long lasting material choice when installed properly.
1. Mechanically seamed Hydrostatic Panels – or Structural Standing Seam Metal Roof require two standing seam panels, be engaged with a mechanical seaming tool. Structural metal standing seam panel systems offer superior wind uplift resistance and can be curved.
2. Symmetrical Mechanically Seamed – This style of SSMR is the newest, most innovative option available. It combines the weathertight benefits of the mechanical seam with the replacement options of a two-piece snap-lock panel. Unlike the typical “directional” mechanically seamed panels, the two-piece symmetrical standing seam panels, can be installed using fixed clips while still allowing for thermal movement. Combining the advantages and eliminating the disadvantages involved with the various metal roof standing seam options, the two-piece mechanical seam panel is the best option for almost any roof design. It can be curved due to its symmetrical design. Lastly, this style of standing seam metal roofing has demonstrated an ability to withstand uplift pressures well in excess of the one-piece structural standing seam panel.
3. One Piece Snap-Lock – This style of metal roof panel is the most common for use on post frame buildings and requires two panel seams to snap together. The direct attachment of the roof panels simulates the look of a mechanically seamed panel without the additional operation of seaming. These metal roofing panels, despite their various structural capabilities, are best suited for decked applications with slopes of 3:12 and greater. I’ve written about this type of panel previously: https://www.hansenpolebuildings.com/2015/08/standing-seam-steel/.
4. Two Piece Snap-Lock – This style of metal roof requires both a panel and a cap or batten. The cap or batten unites two panels by snapping down onto a butterfly clip. While these panels offer very little structurally and require a solid deck with a premium underlayment for installation, they are easier to install on roofs with valleys and hips- due to their ability to be installed bi-directionally. The simplicity of the panel shape lends themselves to curved roof designs.
There is truly no reason why one piece snap-lock panels could not be used as siding, run vertically, horizontally or even at an angle. The panels are non-structural, so they attach to an underlying 5/8” CDX plywood substrate with concealed screws. A quality building wrap should be used between the siding and the sheathing.
 Steel shingles are manufactured to provide a unique look in a durable, energy-efficient, recyclable roofing product. Believe it or not, there are consumers out there who want all steel has to offer, but don’t want the standing seam look. A variety of steel shingle profiles provide pole building owners a myriad of options.
Steel shingles are manufactured to provide a unique look in a durable, energy-efficient, recyclable roofing product. Believe it or not, there are consumers out there who want all steel has to offer, but don’t want the standing seam look. A variety of steel shingle profiles provide pole building owners a myriad of options.






