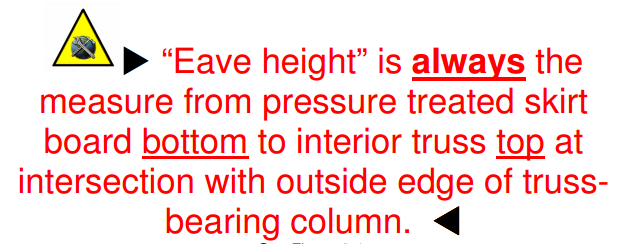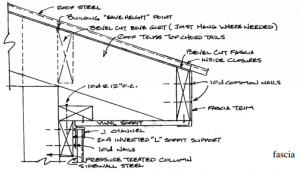Calling For The Wall Steel Stretcher
In our last episode, the dilemma of how to get a smooth roof plane was solved, to the apparent joy of all involved.
However up cropped a new challenge, contributed to by us however pretty much on the builder and this is why.
You may recall the eave height of the building was to be 16 foot and five inches.
Long time readers will recall eave height appears to be a challenge for some of the most experienced readers, so much so as it is indicated no less than five times on every set of Hansen Pole Buildings plans, as well as 51 times in the Hansen Pole Buildings Construction Manual.
 For more insights into eave height please read: https://www.hansenpolebuildings.com/2015/02/eave-height-2/.
For more insights into eave height please read: https://www.hansenpolebuildings.com/2015/02/eave-height-2/.
Our aforementioned Building Wizard decided to ignore the eave height markings found on multiple pages of the engineer sealed plans, and perhaps didn’t open the cover of the Construction Manual. Instead, one of our draftspersons had errantly placed a dimension on the plans for a height to the bottom of an LVL across an overhead door opening – and instead of questioning why this one single dimension did not add up to the multitude of places on the plans which had the correct dimension, he proceeded to construct the building 3 and ½ inches TOO TALL!!
Then he wondered why it was the wall steel was going to be too short!
Well, in order to prevent a major panic and cost, we came up with a solution to increase the height of the fascia by the needed difference. Here is when I got to personally fall into the trap of blunder – as I drew the correct trim on the “fix” drawing and put an incorrect part number with it. This resulted in the wrong trims being delivered to the jobsite and sending the builder off to Rantville.
 And the “soffit nailer”? On the plans it is only described as the distance it is located down from the eave height – which is now 3-1/2 inches higher than the plans show. No, the distance from grade did not change, however it did move this distance down from the eave height, in order to make all of the wall steel work.
And the “soffit nailer”? On the plans it is only described as the distance it is located down from the eave height – which is now 3-1/2 inches higher than the plans show. No, the distance from grade did not change, however it did move this distance down from the eave height, in order to make all of the wall steel work.
The fascia trim issue was solved by the client having some custom trims made locally, in exchange for us providing three extra sheets of roof steel to make up for the ones the builder bungled.
In the end, client gets a beautiful new building, builder gets to maintain his ego trip and happiness is maintained in post frame building land.
All’s well that ends well.






