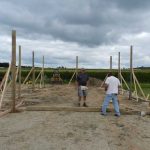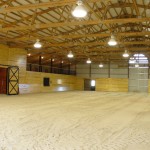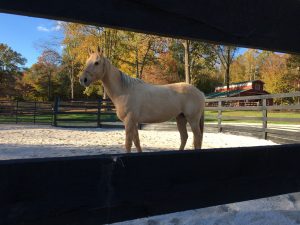This Wednesday the Pole Barn Guru answers reader questions about code requirements for fire rated spray foam in enclosed parking structures, a request for assistance to set poles, and a question about the clear span of a riding arena.
 DEAR POLE BARN GURU: Trying to find the NFPA code or Building code requirements for having to used fire rated spray foam in enclosed parking structures with sprinkler protection. Your help with this is appreciated. We went to the garage yesterday, and it is an enclosed garage with employee vehicles in it and pretty full. It is sprinklered with a dry system. The garage is already currently fire rated spray foams throughout. The owner had to install additional support steel beams due to deterioration and his architect told him the new code doesn’t require him to spray the new steel support beams with fire rated spray foam. Its an existing building and 90% was previously sprayed and still has a fire rated spray foam applied. He is questioning the new steel as it will cost him $60k to do. I can’t find any code on this currently and still looking. Just looking for insight from a company that does this and might have knowledge of the code for this type of application.
DEAR POLE BARN GURU: Trying to find the NFPA code or Building code requirements for having to used fire rated spray foam in enclosed parking structures with sprinkler protection. Your help with this is appreciated. We went to the garage yesterday, and it is an enclosed garage with employee vehicles in it and pretty full. It is sprinklered with a dry system. The garage is already currently fire rated spray foams throughout. The owner had to install additional support steel beams due to deterioration and his architect told him the new code doesn’t require him to spray the new steel support beams with fire rated spray foam. Its an existing building and 90% was previously sprayed and still has a fire rated spray foam applied. He is questioning the new steel as it will cost him $60k to do. I can’t find any code on this currently and still looking. Just looking for insight from a company that does this and might have knowledge of the code for this type of application.
Your help is appreciated.
CHAD in STAMFORD
DEAR CHAD: Building is an S-2 occupancy. If structure itself is of non-combustible materials (steel/concrete) then it is Type I or II. As best I can tell from Code readings, his architect is correct – as long as member is not in an exterior wall or roof assembly where insulation is required for climate control. If it is in either of those areas, then closed cell spray foam is likely to be a best choice and as it is flammable, it would need to be either fire retardant, or covered with appropriate fire retardant material (e.g. Type X gypsum wallboard).
 DEAR POLE BARN GURU: I need a referral for someone to set the poles on a pole barn 36 x 50. I am building it myself but need poles set correctly. Thank you. PATRICE in BIG LAKE
DEAR POLE BARN GURU: I need a referral for someone to set the poles on a pole barn 36 x 50. I am building it myself but need poles set correctly. Thank you. PATRICE in BIG LAKE
DEAR PATRICE: We have developed a significant list of independent building erectors covering much of our country’s contiguous 48 states. Provided you are ordering your building from us, we should be able to connect you with one or more of these independent builders who can assist you.
DEAR POLE BARN GURU: Can you make the pole barn riding arena kit 13 feet wide? TONY in DOUGLAS
 DEAR TONY: My educated guess is you are actually looking for a width greater than 13 feet. Our clearspan limitation is 102 feet and unless you are doing professional barrel racing, we have not found a client yet who needed a width over this. Here is a little extended reading about riding arenas: https://www.hansenpolebuildings.com/2015/06/horse-riding-arena/
DEAR TONY: My educated guess is you are actually looking for a width greater than 13 feet. Our clearspan limitation is 102 feet and unless you are doing professional barrel racing, we have not found a client yet who needed a width over this. Here is a little extended reading about riding arenas: https://www.hansenpolebuildings.com/2015/06/horse-riding-arena/
 We got a layout of the building from the client, and it turns out she also did not need a 104 foot clearspan, as the horse riding arena portion of the building was to be 80 x 120. This would not be my personal choice for arena dimensions – you can read my opinions here:
We got a layout of the building from the client, and it turns out she also did not need a 104 foot clearspan, as the horse riding arena portion of the building was to be 80 x 120. This would not be my personal choice for arena dimensions – you can read my opinions here: 





