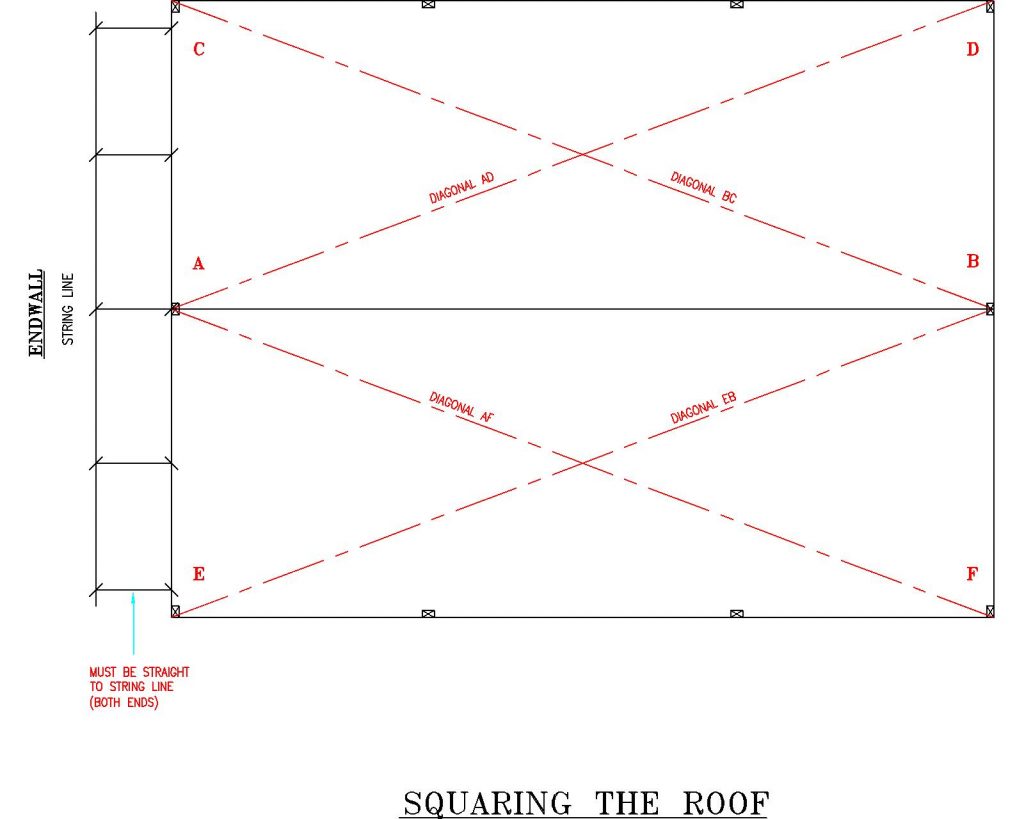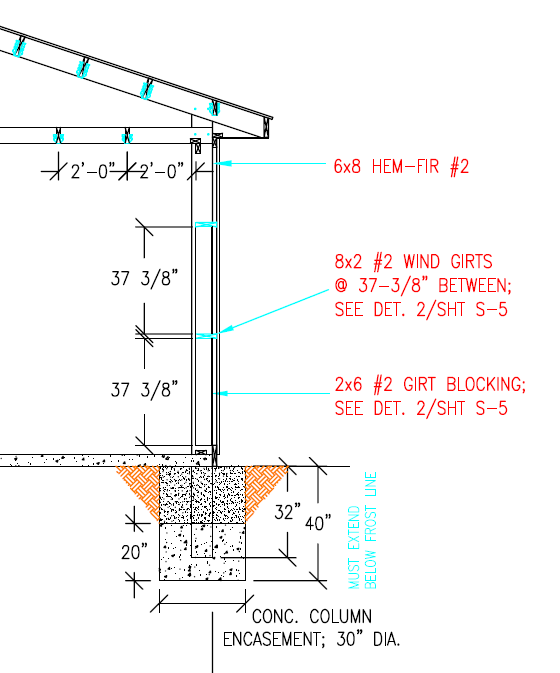Many builders believe if they have a building correct in width and length at ground, diagonals at ground are equal (footprint is square) and columns are plumb, then when they get ready to run roof steel everything will be perfectly ready to go.
This might be close to true for a small footprint building with a low eave height, however in most cases making this assumption will lead to a world of grief.
Today we will steal from Hansen Pole Buildings’ Construction Manual to achieve a perfectly square roof.
Note – ease in squaring a roof is one reason I frame my roof and install roofing prior to framing any walls. Everything moves far easier.

Figure 13-1: Squaring Roof
- Check both endwall trusses for straightness (against a string line) from side to side.
- Make certain endwall truss is plumb at each column. Properly set columns are either plumb or lean out slightly. To pull in, attach a cable from this column top to column base at the opposite endwall. Using a “come-along” move column top inward until plumb.
- Using a stringline align all eave struts (purlins) to straight. Any nonaligned column tops can be pulled into place using a “come-along” also, using the same procedure as outlined in the last paragraph. This is critical as this building line will be a noticeable one.
- Make certain the roof is square by checking diagonals from peak at one end to eave at the opposite corner. Refer to Figure 13-1 where diagonals AD and BC, AF and BE are equal.
Be certain to measure from the same “point” going each direction. Serious errors have been caused by lack of consistency. If uncertain, double check.
If any roof diagonals are “long”, run a cable and come-along from truss peak to opposite corner column (along purlin underside). Pull slowly until dimensions are equal. For best results, the difference in diagonals should be no greater than 1/8”. A very small “tug” can change a diagonal drastically.
NOTE: One side only may be squared up at a time. Place roofing on squared side, then repeat the process for the opposite side.







