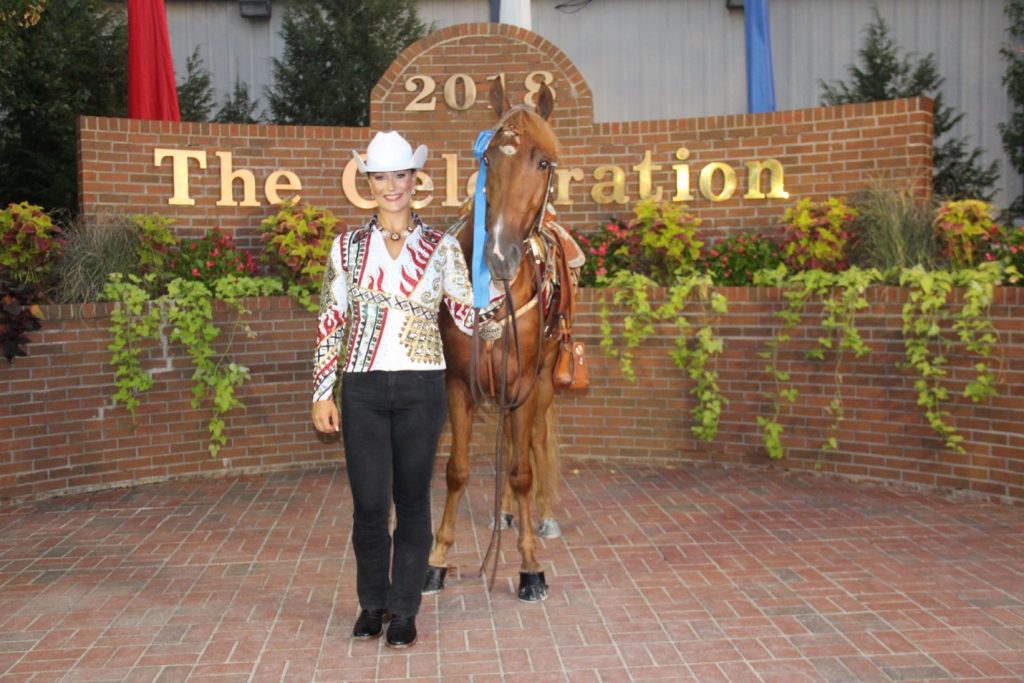Planning Your Equestrian Facility

Those of you loyal readers who actually read links in this article are going to see our daughter Bailey Momb’s name frequently. 2018 Tennessee Walking Horse Celebration made for me being a proud dad with Bailey riding to a World Grand Championship (link has results): https://twhnc.com/content/wp-content/uploads/2018/08/RESULTS-TUESDAY-EVENING-8-28-18.pdf.
Moving forward, reader JACLYN in FREDERICK writes:
“Hi There!
We are starting to investigate options to build a barn and indoor riding arena on a property we are purchasing. We are looking to build 10 stalls. Where do we start when discussing options?
If possible we would like to mimic the 1800’s log cabin house on the property. But we also don’t have a huge budget.
Do you do indoor arenas as well? I have traveled in Spain and Portugal and wondered about the cement, stucco, and concrete block barns there. How does that change the cost and longevity of the structure?
Thank you very much for your time. Yes, I have visited your website. The barns are gorgeous. So you manufacture off site any pieces or everything on site?
Thank you!”
Mike the Pole Barn Guru writes:
To avoid placing a cart before a horse, best place to begin this process – contact your jurisdiction’s Planning Department to ascertain if you will be allowed to build your desired facility where you want it located. https://www.hansenpolebuildings.com/blog/2013/01/planning-department-3/
Once you are satisfied with Step Number One, now confirm design criteria with your local Building Department: https://www.hansenpolebuildings.com/blog/2013/11/design-criteria-3/
Once you have these two projects completed, shift to giving serious consideration to your stall barn needs. Some important reading about stall barns:
https://www.hansenpolebuildings.com/2012/08/stall-barn/
https://www.hansenpolebuildings.com/2012/06/stall-barns/
https://www.hansenpolebuildings.com/2014/10/horse-barn-aisles/
My encouragement, always start your building planning from inside out. Determine spaces your facility will need – stalls, tack rooms, feed storage, washrooms, etc., and how much space should be allotted for each. Arrange spaces so they will have a most convenient flow. Footsteps become important over course of a day – if you are having to constantly traipse from one end of barn to other due to a poorly thought out layout, you will regret your choices forever. Visit other similar facilities and do lots of asking questions about what does and does not work for others.
With all of this information in hand, dial (866)200-9657 and speak with a Hansen Pole Buildings’ Designer.
Your new building(s) can look like anything you want them to look. Only limiting factors are imagination, available space and budget. Trying to mimic your 1800’s log cabin house could easily end up doubling your investment into your stall barn. There do exist some “log look” options: https://www.hansenpolebuildings.com/2016/05/log-sided-pole-barns/. Keep in mind, most cost effective and durable siding and roofing will be roll-formed steel.
Most certainly we provide horse riding arenas. Some reading about arenas: https://www.hansenpolebuildings.com/2015/06/horse-riding-arena/.
Post frame buildings are designed to be the most cost effective permanent structure one can have constructed. In countries similar to those you have visited, masonry becomes a construction material of choice for virtually everything building. Any form of masonry construction will prove to be exponentially more expensive, without adding significantly to arena lifespan (and potentially involving greater amounts of upkeep).
Your kind words about our buildings are most appreciated, we hope to add your new building(s) to our portfolio of photos.
All components for your new building will be manufactured off site and shipped into your location for assembly either by you (most cost effective and usually best end result) or a building contractor of your choosing.






