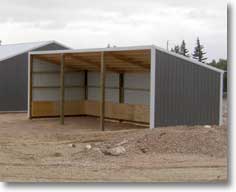Ranking and Railing About Single Slope Roofs
Long time readers have read my beat downs of single slope roofs on pole buildings in the past: https://www.hansenpolebuildings.com/2014/11/single-slope-roof/
 Let’s take a gander at how wonderful a single slope roof pole building will work for an RV or tall equipment building. We get folks coming to us for a quote with the mistaken idea single slope roofs are the way to go…and will be less expensive to build.
Let’s take a gander at how wonderful a single slope roof pole building will work for an RV or tall equipment building. We get folks coming to us for a quote with the mistaken idea single slope roofs are the way to go…and will be less expensive to build.
We will assume the building is in snow country so the design will slope from the high (door) side to the low eave in the rear – so all (or most) of the weather dumps off the side opposite the doors.
Sweetness! Far less snow to deal with on the door side!
In this pretend building, we can imagine a 40 foot or so depth (in the direction one will be driving in). The ideal sized overhead door for a recreational vehicle would be 12 feet wide by 14 feet tall. If it can be driven legally down the highway without the need for special permits, it will fit through the door. All is good so far.
To keep the building from being so overly tall, and yet still allow the weather to run off, we will imagine a happy compromise at a 3/12 roof slope. While this sounds fairly flat, on our 40 foot wide building, the front wall is going to be ten feet taller than the rear wall!
So what happens if the building slopes from say 20 foot tall on the door side (20 feet is twice the height of a basketball hoop, just to give a perspective), to ten feet on the low side?
The 14 foot tall door will easily fit on the 20 foot tall wall. No problems – lots of height above the door.
Door opens up, 13 foot tall RV easily sails through the 14 foot high door….we are crusin’ now….
Until the RV is pretty well all of the way into the building and it smacks into the roof system, making nasty noises, placing a healthy dent on the top of the RV and being generally embarrassing.
Now how did this happen?
Remember the low eave height was only 10’. Allowing for the thickness of the roof purlins and allowing for a nominal four inch thick concrete floor, the 13 foot tall RV starts to clobber things at 16 feet from the rear sidewall!!
A far better and more economical design solution would have been to use a 16 foot eave gabled building, with the big door in an endwall.
No nasty slapping sounds and the weather comes off the roof on each side, out of the way of the overhead door! And just to cap things off, the gable building will cost less. Guaranteed.







I would like to install a 10′ wide x 20′ long single slope carport alongside my 40 x 50 barn.
Thank you for your interest. A Hansen Pole Buildings’ Designer will be reaching out to you shortly.