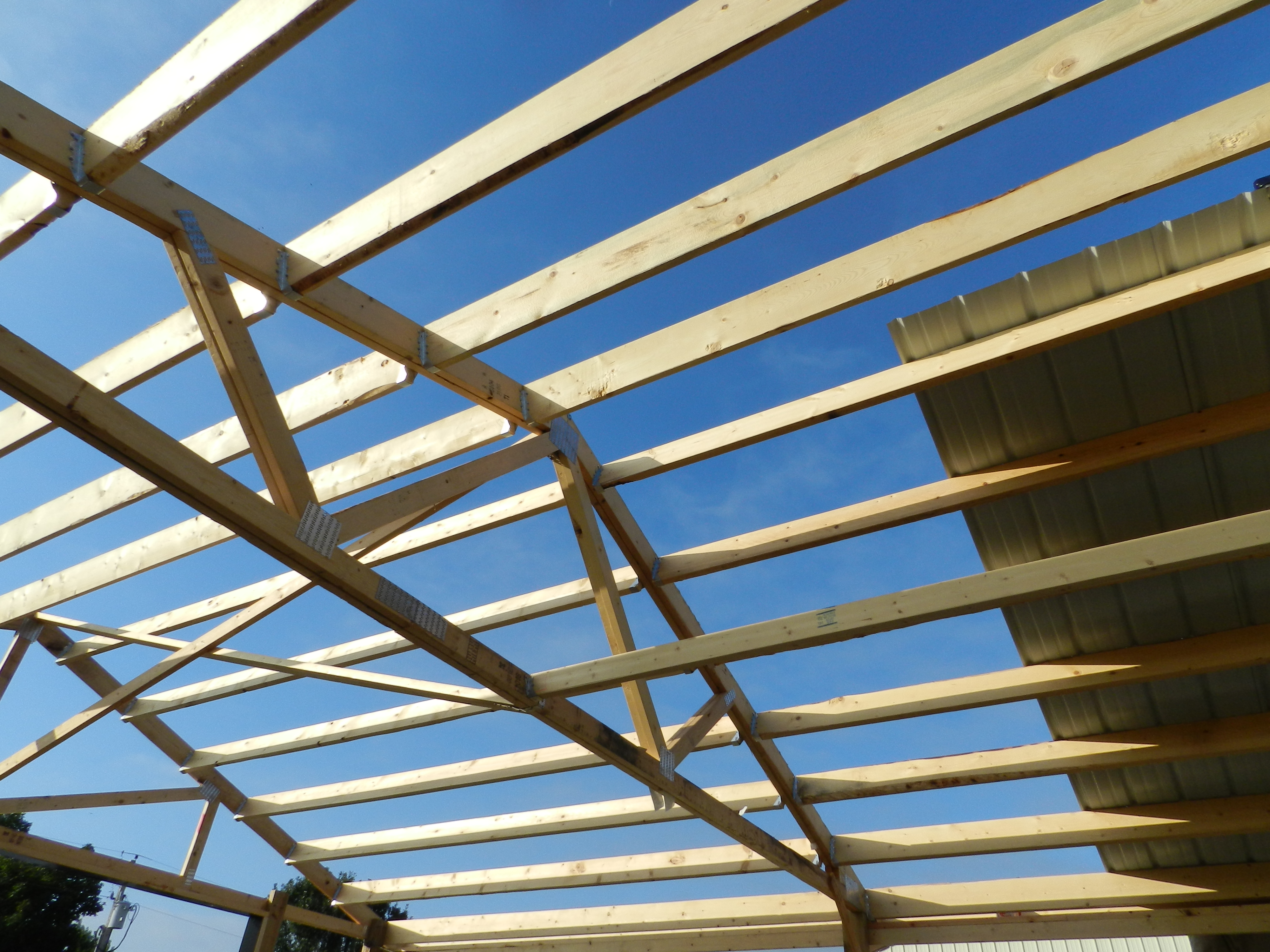In reader JEREMY from GOSHEN’s case, he is torn between two methods of post frame construction, rather than one hit wonder Mary MacGregor’s 1976 tune “Torn Between Two Lovers”.
JEREMY wrote, “I’m torn between trusses on 4′ centers and what you do the double trusses every 10 or 12”.
Mike the Pole Barn Guru says:
It can be a tremendous pressure to build ‘just like everyone else does’. Because if everyone else is doing it a certain way, then it must be right. Right?
I can assure you trusses placed every four feet is merely how most builders in your area choose to assemble their buildings. In much of post frame construction’s world, engineers, architects and builders happen to place double trusses every 10 to 14 feet, with 12 feet happening to be most common. From a structural aspect, I prefer this wider spacing and doubled trusses. Every pair of trusses rests securely into a notch cut into columns. This physically makes it impossible for a truss to slide down a pole. Trusses are physically connected to each other face-to-face. This reduces risks of one single truss having a weak point, failing and pulling the rest of the roof down with it. With trusses ganged in this fashion, need for lateral bracing of truss chords and webs is reduced.

All roof purlins are connected to truss sides with engineered steel hangers. Trusses on carriers (headers between columns) often have under designed connections – not enough fasteners from carrier to column and truss to carrier. Nailed connection between purlins flat across truss tops is also problematic and in most instances is inadequate to resist design wind uplift loads. (more about this subject here: https://www.hansenpolebuildings.com/2014/04/nationwide-2/) Most post frame buildings with columns every eight feet also have ‘barn’ style wall girts – placed wide face to wind on column faces. Other than in very low wind applications and sheltered sites are these adequate to meet minimal building code wind loads. To read why girts installed this way fail to meet Building Codes please read https://www.hansenpolebuildings.com/2012/03/girts/.
From an aspect of ease of construction – wider spacing means fewer holes to dig (worst part of any post frame building). It reduces the total number of pieces having to be handled by roughly 40%. It makes it possible to assemble entire bays of roof on the ground and lift or crank into place using winch boxes. Safety and speed are paramount to how I prefer to build, being able to do this much assembly on terra firma meets both of these requirements.






