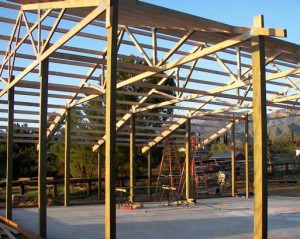When it comes to low rise structures (loosely defined as having sidewall heights of 50 feet or less), most people consider one of three options – pole buildings, stud wall framed, or all steel.
 Stud framed (or stick built) structures are how most homes are typically built. Generally they require a great deal of excavation and have a continuous concrete footing and foundation around the perimeter. Walls are typically made of 2×4 or 2×6 vertical studs, placed 16 or 24 inches on center.
Stud framed (or stick built) structures are how most homes are typically built. Generally they require a great deal of excavation and have a continuous concrete footing and foundation around the perimeter. Walls are typically made of 2×4 or 2×6 vertical studs, placed 16 or 24 inches on center.
By code, stud walls without lateral support are limited to 10 feet in height, unless a structural analysis is done. Roof trusses or rafters and ceiling joists can be no greater than 24 inches on center. In some cases, interior load-bearing walls may be required and door or window openings in load bearing walls must have structural headers.
All steel buildings can have much taller sidewalls and wider clear spans than stud framed buildings. Their main support structure is composed of large steel frames, spaced as much as 30 feet on center. The frames require large concrete footings with carefully placed anchor bolts. In building widths of less than 90 feet, their constructed cost can be almost half again more than a pole building, when the great amounts of concrete and need for heavy equipment is factored in.
Pole buildings allow the greatest flexibility and lowest construction cost of any permanent building. The pole building concept was developed so the least amount of materials could construct the largest building. Typical pole buildings use widely spaced pressure preservative treated timbers for the main vertical supports. The foundation is these treated columns, embedded into the ground, with a small amount of concrete cast around them. Usually roof trusses are aligned with the wall columns which are normally spaced every 10 to 12 feet. As pole buildings are modular, they can be constructed of any length. When someone asks me “how long can I build a pole building?” my answer is typically, “until your land or money runs out.” Usually structural headers are not required for windows, doors or other exterior wall openings.
What lured me into pole buildings in the first place, and has kept me there solidly for over 35 years, is their simple, practical, versatile and yet very sturdy design. Over 14,000 buildings later, I am still excited to get up every morning hoping to design the next homeowner’s “dream building.”







