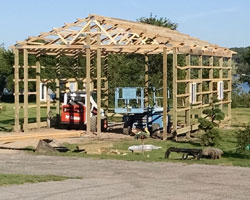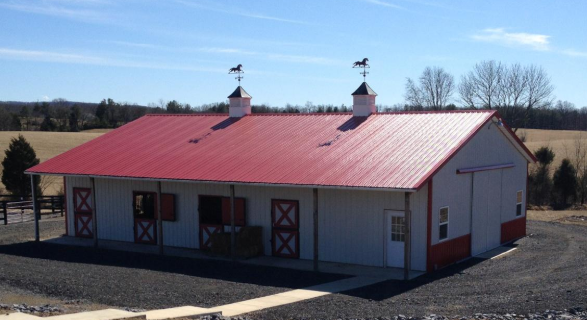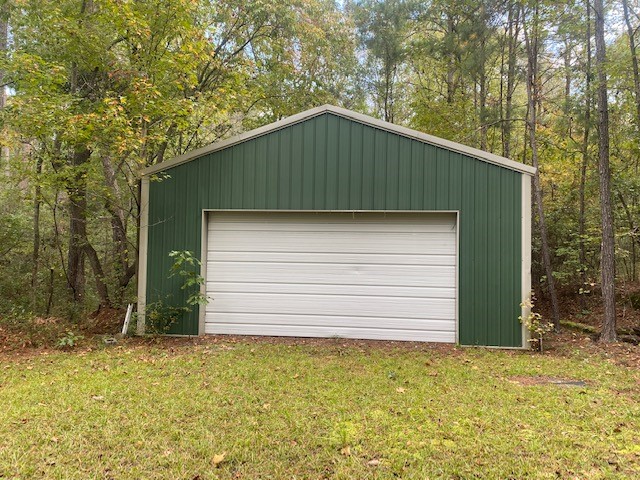This is a two part blog so if you have not yet had a chance please read yesterdays blog titled ‘The Apprentice‘.
“What does have a major affect on the plans is the entire left side elevation. I already own steel horse stall wall sections that measure approximately 11’ 11” wide by 7’6” tall so I will only need 2’0” length of metal sheeting instead of 9’6 ½” from the roof split downward as shown on left sidewall details sheet A1.”
I personally spent well over ½ hour talking on the phone to this client – as he is emailing me photos of the stall wall sections he got a great deal on. I so wanted to say to him, “Why did you order a building which was fully enclosed, if you intended to have one wall basically open”? I resisted. He also was trying to convince me his steel panels would be stronger than the post frame wall. Even if they were, the panels still provide for an opening across the top of the wall which amounted to 30% of the wall.
He is creating a partially enclosed (in this case three sided) building. (More on three sided buildings and their challenges here: https://www.hansenpolebuildings.com/2014/03/three-sided-building/)
I did arrive at a design solution for the client, by enclosing a wall between the raised center of his monitor and the left wing, and covering it with 7/16” OSB on the stall side.
“Assumptions were made about the window placement which are shown as field located on window detail 21 on sheet 5. I believe it would be simplest to incorporate the windows into the 12’ same sections as the entry doors on the right side elevation so let’s discuss that further please.”
Which we agreed to draft in at no charge.
“Several roof overhangs are missing on the roof framing plan sheet 2. I requested 18” overhang on all 4 sides and the only section where it had to be removed is the right rear where it is in the way of the stairs.”
All well and good, except this is what he ordered and paid for:
“Main Building: Open 18” Overhangs on Rear Endwall, Left Sidewall, Right Sidewall
Left Wing: Open 18” Overhangs on Rear Endwall, Left Sidewall
Right Wing: Open 18” Overhangs on Rear Endwall, Right Sidewall
Rear Endwall overhangs on main building only. No rear endwall overhangs on wings”
“I barely understand any of what I am seeing about the loft framing plans on sheet 6. It also appears on several other drawings including rear endwall framing on sheet 4 (how was the 11’ 6” floor height chosen?) and building section AA on sheet 3 and detail 18 on sheet 6. I’m not sure how the stairs would only affect the rear bay so that floor framing in that section would have to be built different than the front 2 bays. I’ve never heard of framing floor joists on 19.2” centers. I need to understand if the lowest cost design was selected comparing 2 x 12’s on 24 inch centers with 2 x 10s on 19.2 inch centers or even 2 x 8’s on 16” centers, etc.”
The building has a landing at the top of the stairs which cantilevers out the back of the building. In order to keep weather from the landing, which has 2×6 pressure preservative treated decking, out of the second floor (which has ¾” OSB decking) – the landing needed to be lowered. Hence, use smaller joists at a closer spacing and place 2×4 flatwise on top of them the give the “step down” from floor to landing.
In the end, the client wanted to place a column at each of the “outbound” corners of the loft to do away with the cantilever.
How was the floor height chosen? It was specified on the approved by client invoice and provided for eight feet from top of loft to bottom of trusses.
“The stairs are going the wrong direction on the loft framing plans on sheet 6. The bottom landing needs to be at the right rear corner.”
Interesting…..the bottom of the stairs IS at the right rear corner. After some discussion it turns out client just wanted the stairs to run the other direction.
Yesterday’s phone conversations brought out some more “hidden gems” (besides just the stair direction).
We do not provide stair railings and handrails. There are just too many choices and often clients are not interested in a design solution which meets 2012 International Building Code:
1013.4 Opening limitations.
Required guards shall not have openings which allow passage of a sphere 4 inches (102 mm) in diameter from the walking surface to the required guard height.
The client’s idea of the guards and handrails were to have a 4×4 post about every four feet, with a handrail on top. Sorry, doesn’t do it and client seemed hesitant in this area.
Then, the client said he might turn the upper level into an apartment, which means the building is not designed for the correct occupancy and the client is skating around things.
At this point, client is basically asking for a total redesign of his building and we are trying best to meet his needs, then we get:
“Also, with the history of this building, this is my 18th email to Hansen’s since June 30th … I’m not sure I trust y’all to have everything correct until I see the plans.”
Some of the culpability for the challenges lies with us, as we assumed the client actually had an idea of what he wanted before he placed his order. When I get a client who is arguing structural design points, and isn’t listening to what I am saying, I become disconcerted.
And the message which got this client the ‘Donald Trump’ AND a 100% refund:
“Am I being unreasonable here? I just want to get my barn on order. How often does it take over 2 weeks for the design process? We surely have gone too far to turn back now so don’t really want another day to go by with no progress.”
There is not enough money on the planet to be able to deal with those who are unreasonable. We wish whomever does provide a building to this client, good luck – they are going to need it.









