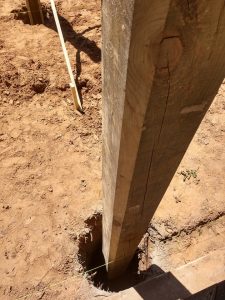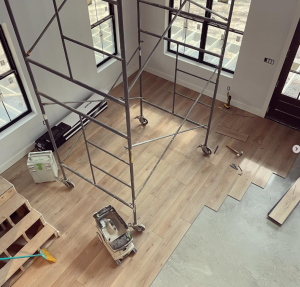Welcome to Ask the Pole Barn Guru – where you can ask questions about building topics, with answers posted on Mondays. With many questions to answer, please be patient to watch for yours to come up on a future Monday segment. If you want a quick answer, please be sure to answer with a “reply-able” email address.
Email all questions to: PoleBarnGuru@HansenPoleBuildings.com
DEAR POLE BARN GURU: Do you sell a skylight panel that will match this? (See photos and dimensions) – 38″ wide by 126.5″ long. 4 ribs total with spaced 12″ on centre. 1.5″ high with 1″ top width roughly. Matches contour of metal roof. Need (6) total. Thank you, DOUG IN ALBERTA
 DEAR DOUG: Thank you very much for your interest. In all probability we could acquire these panels for you, however the logistics of shipping from our manufacturer to you in Calgary is going to make this cost prohibitive. We’d recommend stopping by the Contractor Desk at your local The Home Depot, as they should be able to order in the product for you with little or no freight costs.
DEAR DOUG: Thank you very much for your interest. In all probability we could acquire these panels for you, however the logistics of shipping from our manufacturer to you in Calgary is going to make this cost prohibitive. We’d recommend stopping by the Contractor Desk at your local The Home Depot, as they should be able to order in the product for you with little or no freight costs.
DEAR POLE BARN GURU: I’m looking to build a 40 x80x12 pole barn next year and I am trying to nail down some ideas feasibilities before I get to far into of the realm of wants vs cost efficiencies. I would like to have a portion of the barn living space and the rest garage. Local building inspectors have given me the green light to pursue this thankfully. My basic plan is to insulate with closed cell foam insulation in the living space and a radiant barrier (for now) in the garage area. I do have quite a few window openings planned for the living area. does this cause any issues with your package? I don’t mind moving things around for post spacing or adding in my own framing but did not know if this was acceptable with your sidewall and endwall designs. The plan for interior finishes is simple but with an metal panel ceiling attached to the bottom of the roof purlins. For that reason I like the look of exposed steel trussed in the living space. Is it possible for you all to design around this as well? At most the living space is 30×40 on one end. For the garage area, wood trusses are more than suitable. This is more of a look I am just trying to achieve more than structural. Thanks. CHARLES IN WHITTIER
DEAR CHARLES: Usually window openings are not going to detract structurally, unless you have a large number of them in the same endwall. Sidewall window openings are usually not an issue. Others have experienced some challenges with using steel liner panels for ceilings. https://www.hansenpolebuildings.com/blog/2013/08/steel-liner-panels/
We do not use steel trusses in our buildings – the biggest issues being very few steel truss manufacturers are able to provide engineer sealed drawings for them, nor are they able to generally meet the strenuous third party inspection requirements mandated by the Building Codes. Over the years, I’ve had many clients leave wood trusses exposed – with some painting them to achieve the aesthetic look they were after.
DEAR POLE BARN GURU: Do you have a location(s) in Florida & are the buildings/plans certified per county requirements? ALLAN IN WINTER HAVEN
DEAR ALLAN: We have only ship from locations in Florida (and every other state), we do not have a sales office or staff there. We can provide Florida P.E. (Professional Engineer)sealed plans and calculations for any wind load, along with the appropriate Florida approval numbers.








