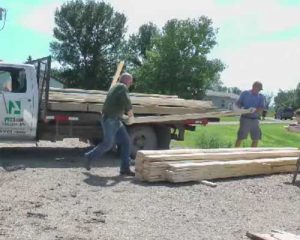Welcome to Ask the Pole Barn Guru – where you can ask questions about building topics, with answers posted on Mondays. With many questions to answer, please be patient to watch for yours to come up on a future Monday segment. If you want a quick answer, please be sure to answer with a “reply-able” email address.
Email all questions to: PoleBarnGuru@HansenPoleBuildings.com
 DEAR POLE BARN GURU: Hi … I have a Hansen building on my property that I use as a shop, and I have a small garage with attached carport that I will be closing in. The existing garage has a bead board exterior that is not rated for exterior exposure – when I close in the carport, I want to replace the garage siding as well.
DEAR POLE BARN GURU: Hi … I have a Hansen building on my property that I use as a shop, and I have a small garage with attached carport that I will be closing in. The existing garage has a bead board exterior that is not rated for exterior exposure – when I close in the carport, I want to replace the garage siding as well.
I would like to know if I can just order wainscoting, wall steel, and trim (corner, j trim, z trim, etc) that matches my existing Hansen Building so that the garage, enclosed carport, and shop all have the same siding. If this is possible, I will provide dimensions and sketches -Thanks. BOB IN ALEXANDRIA
DEAR BOB: We would be happy to assist you with these other materials.
DEAR POLE BARN GURU: So your prices on your site are mainly just the barn materiels itself no concrete? DYLAN IN HOOPESTON
DEAR DYLAN: You are absolutely correct. All of our prices are for complete custom designed building kit packages with complete plans specific to your building, comprehensive instructions and delivery to your accessible site most places in the continental United States. We do not furnish concrete due to its weight.
DEAR POLE BARN GURU: Attaching pictures of two carports, can you do something like this? (I’ll supply some cars, unfortunately, not the three red ones).
I need wind loading of 130 mph, I’m in coastal Florida, about 3 miles from the ocean. Wind zone is B to C- (I’d rather overbuild than underbuild), we have trees and some buildings around, a semi-wooded area, but we are not in a built-up area.
I’m thinking the curved members might be laminated.
Also, I’d like to put some “spoilers” on the top so it “breaks” the lift of the wind going over it. When airplanes are tied down outside, sometimes they have fabric wing covers with a spanwise “wedge” of foam sewed into it just aft of the leading edge – this acts as a spoiler and keeps the airplane “tame” when the wind blows.
Alternatively, what about some spring loaded hatches in the roof so uplift opens them and “short circuits” the uplift?
I’m not worried about the cars, if the weather is going to be that bad, they’re going into a steel hangar which is rated for 140 mph or more.
Thank you and best regards, MIKE IN OAK HILL
DEAR MIKE: Thank you for your interest in a new Hansen Pole Building. We can certainly design and provide a carport like the photos. Basically, if you can dream it, we can design it!
Most areas in Florida require an Exposure C for wind, and we are like you – we would prefer you over design and over build, rather than wish you would have.
As you surmise, the curved members would need to be glulaminated and from a standpoint of structure, they are merely ornamental.
On the wind uplift note, doing a roof only carport which is fairly low to the ground and has small spans will result in manageable loads which can be structurally designed for without having to go to unique solutions such as spoilers of hatches in an attempt to reduce the load.
On a side note – I was truly hoping to get a photo of the red cars under the roof of your new Hansen Pole Building!









