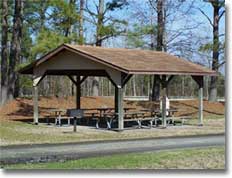For the uninitiated, here is the definition of ramada from the source of all human knowledge, Wikipedia:
 “In the southwestern United States, a ramada is a temporary or permanent shelter equipped with a roof but no walls, or only partially enclosed.
“In the southwestern United States, a ramada is a temporary or permanent shelter equipped with a roof but no walls, or only partially enclosed.
Ramadas have traditionally been constructed with branches or bushes by aboriginal Americans living in the region (deriving from the Spanish rama, meaning “branch”). However, the term today is also applied to permanent concrete, wooden, or steel structures used to shelter objects or people from the sun. For example, public parks in desert areas of the United States may contain ramadas with picnic tables, restrooms, water sources, etc. Since sunlight is more of an environmental hazard than wind or snow or rain in this part of the world, a roof alone provides substantial shelter. And because there are no walls in the structure, airflow is unrestricted, helping to keep the temperature below the roof substantially cooler than ambient.”
My friend and loyal reader LONNIE in COLORADO SPRINGS brought up this topic to me recently when he wrote:
“I’ve read many of your posts concerning roof only structures and the issues of not having side or endwalls so I’m wondering if a post frame building should be considered for a ramada?
I would want a shade structure as open as possible and definitely not fully walled. Is it feasible to design a post frame building with partial walls close to the roof to achieve a reasonable ramada use building?”
 Mike the Pole Barn Guru writes:
Mike the Pole Barn Guru writes:
For those who are interested in a ramada, post frame construction is going to be the most economical design solution. At short eave height (generally 10 foot eave and under) there will be few, if any, additional costs. As the eave heights increase, there become additional issues in preventing the buckling of unsupported columns in their weak (small dimension) direction. By the use of “scabs” attached to the sides of the columns, the potential buckling issues can be overcome.
For more reading on ramadas please visit: https://www.hansenpolebuildings.com/2014/05/ramada/.







