Is a Double Truss System Stable for the Midwest?
Reader SHARON in NORTH DAKOTA writes:
“Dear Pole Barn Guru,
I have attached some pictures of a 62×96 pole barn with 12ft sidewalls. I am rather ignorant about truss systems, but this one looks atypical to others I have seen. What type of truss system is this, and is it stable for the midwest? How are your truss systems different?
Thank you for your time and knowledge.”
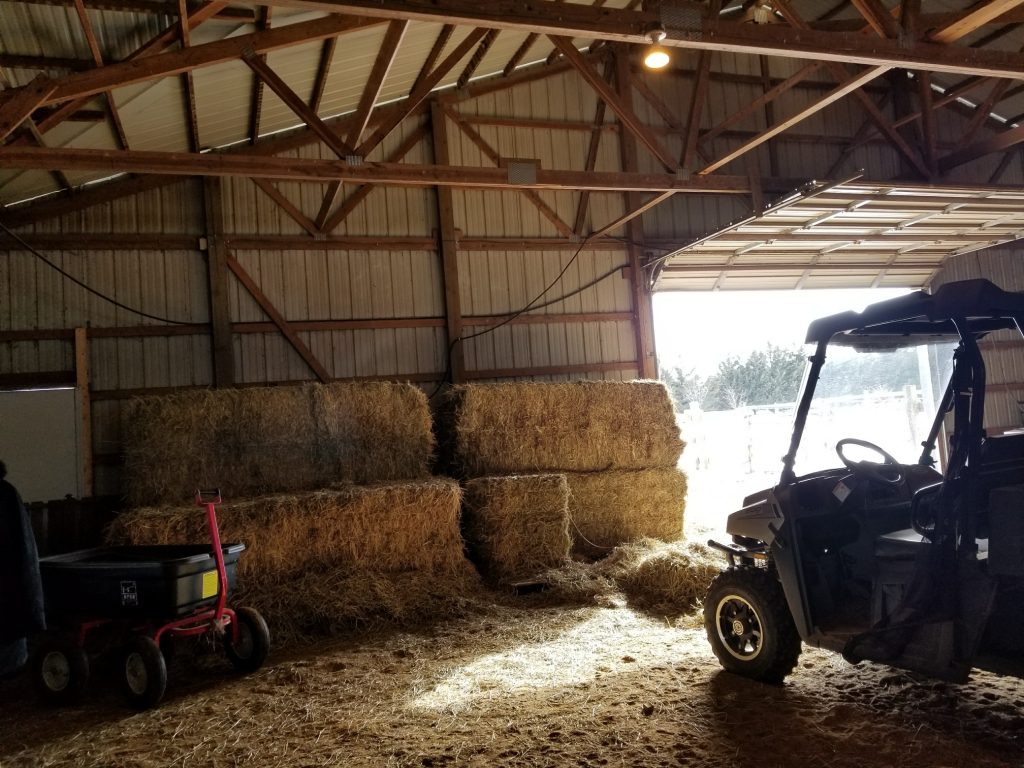 Mike the Pole Barn Guru responds:
Mike the Pole Barn Guru responds:
What you are looking at is a “double truss” system, where two roof trusses are physically joined side-by-side with the use of mechanical connectors (most often nails). It is absolutely stable for anywhere in the world. The most common Hansen Pole Building design utilizes the double truss system, typically with sidewall columns spaced at 10, 12 or even wider column spacing depending upon applied wind and snow loads as well as door locations. In the case of the photos you have sent, the roof purlins were placed over the tops of the trusses and staggered every other bay, this precludes the ability to pre-drill the roof steel, which would have minimized (or eliminated) the possibility of a roof leak caused by a misplaced screw. The Hansen Pole Buildings’ double truss system utilizes engineered steel connectors to attach the roof purlins to the sides of the roof truss top chords, as opposed to merely attempting to adequately nail through purlins to the tops of the trusses. The superior holding power of this connection resists wind uplift forces which could otherwise tear a roof off and send it swirling off like Dorothy’s home in The Wizard of Oz.
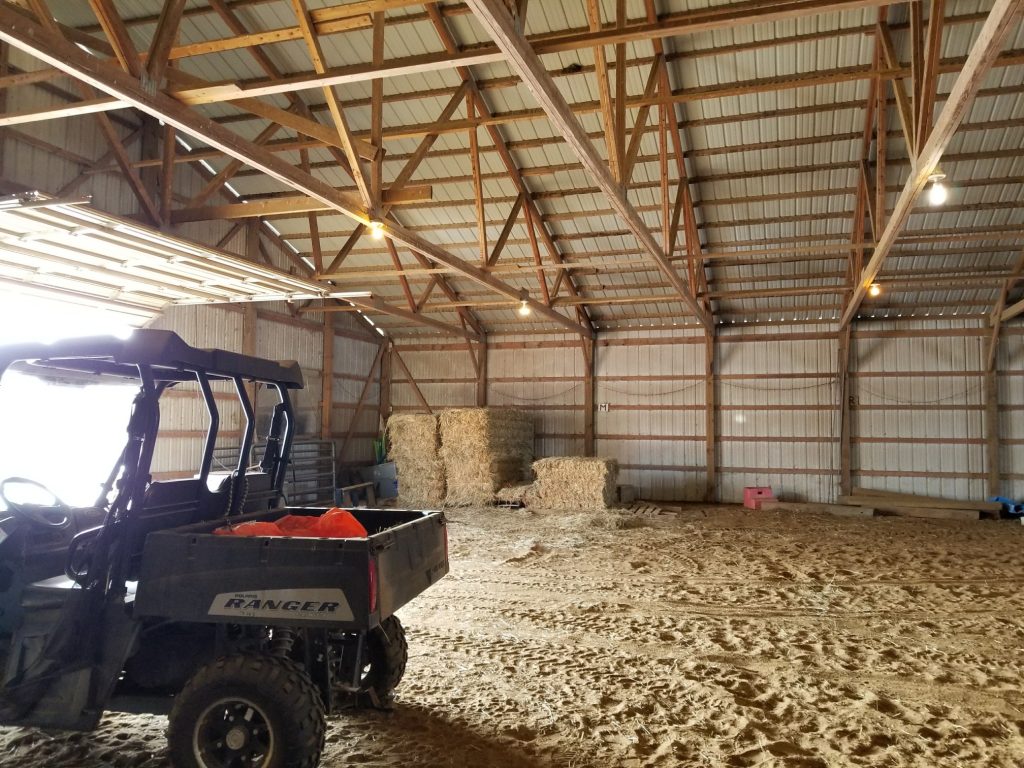 The most popular article I have written is on truss spacing – you can read it here: https://www.hansenpolebuildings.com/2011/06/pole-barn-truss-spacing/.
The most popular article I have written is on truss spacing – you can read it here: https://www.hansenpolebuildings.com/2011/06/pole-barn-truss-spacing/.
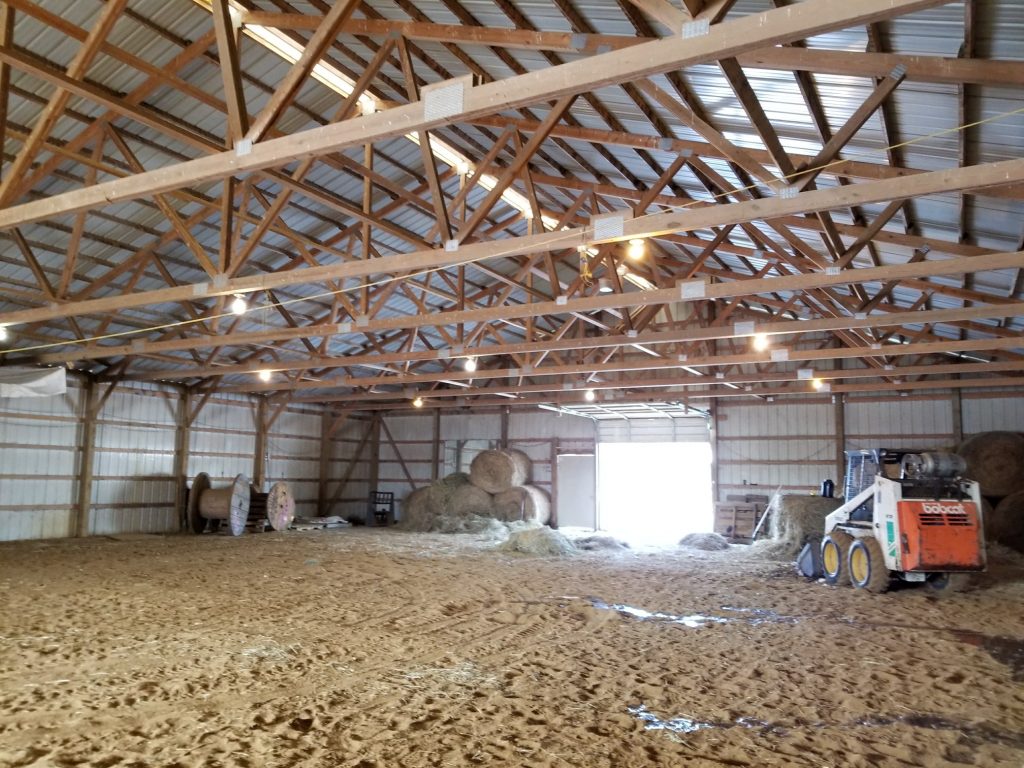 A caution – in the photos you have supplied, the trusses have knee braces, which could lead to a collapse if not engineered and accounted for within the truss design. More on knee braces here: https://www.hansenpolebuildings.com/2012/01/post-frame-construction-knee-braces/
A caution – in the photos you have supplied, the trusses have knee braces, which could lead to a collapse if not engineered and accounted for within the truss design. More on knee braces here: https://www.hansenpolebuildings.com/2012/01/post-frame-construction-knee-braces/
The benefits of double truss systems vs. single truss systems include:
1- Fewer holes to dig for truss bearings – with columns every 12 feet, it reduces holes by 1/3rd.
2- Fewer columns to have to set.
3- Reduces total number of boards and trusses having to be handled and installed by as much as 50%.
4- Eliminates possibility of the one single weakest truss failing and pulling the balance of the roof down behind it.
5- Reduces the need for lateral bracing – a properly connected together double truss is twice as stiff in resisting buckling in the weak direction.
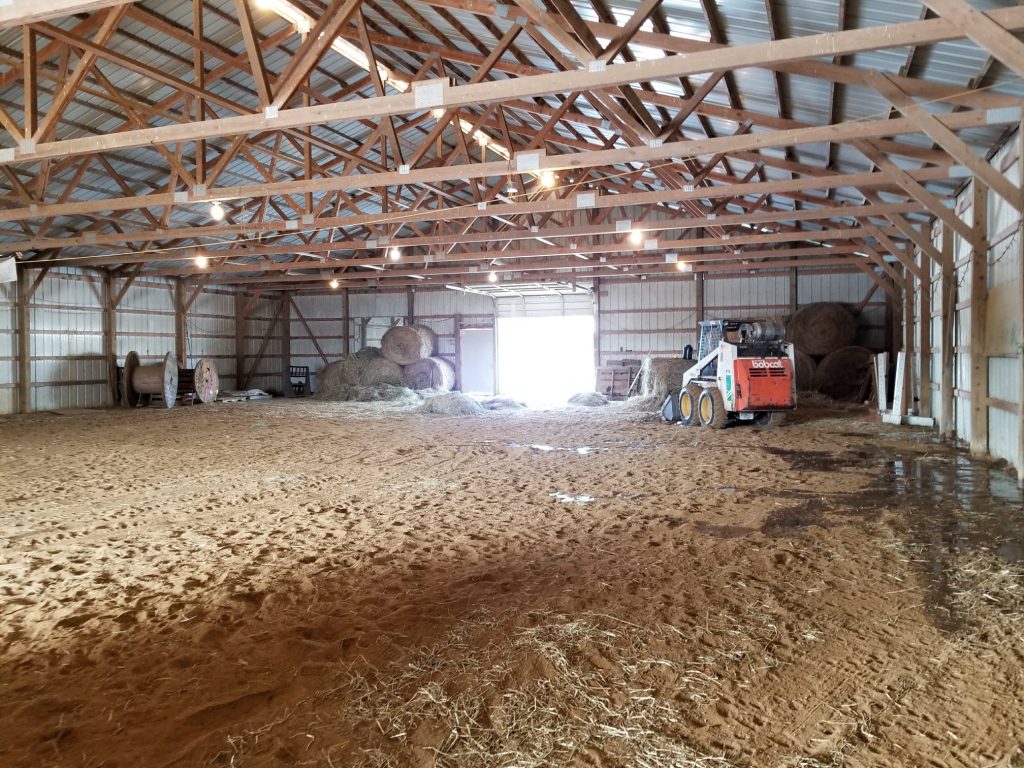

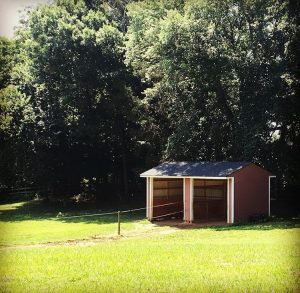








Do you install them ?
Colorado
Hello Raul, We do not erect the structures, although we do have a referral service to assist you in finding a builder in your area. If you would like more info, call our 866-200-9657 Sales line and a building designer can assist you further.
Thank you!