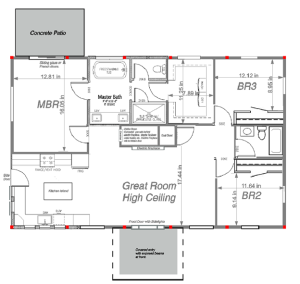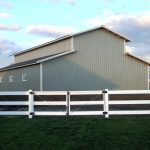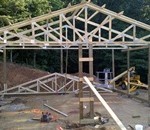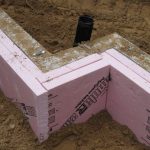Today’s Pole Barn Guru addresses reader questions about building upgrades to convert to a residential use, how to best insulate a monitor style building, and the possibility of trusses spanning 40′ to eliminate interior posts in a shop/storage building.
DEAR POLE BARN GURU: We bought a pole barn with no insulation, just studs and metal siding. We added faced batting insulation. But now we are thinking of making it a residential building. Do we need to remove the siding and put OSB and a vapor barrier house wrap on it? How do we refit this for a residence? KIMBERLY in COLUMBUS
 DEAR KIMBERLY: No you do not have to add OSB and a Weather Resistant Barrier to your exterior walls.
DEAR KIMBERLY: No you do not have to add OSB and a Weather Resistant Barrier to your exterior walls.
Most pole barns are not designed to support wind and snow loads to extents required for residential applications – you should invest in services of a Registered Professional Engineer who can do a physical examination of your pole barn to determine structural adequacy and provide solutions for upgrades to make it safe for you to live in.
DEAR POLE BARN GURU: This has been covered 1 million times but I wanted to reach out directly! I’m in North Carolina. I have a 30×50 pole barn with a 20×50 lean to off both sides. The lean tos are accessible from inside the main shop. So imagine one large open space. Lean to walls are 10’ rising to 14’. Main shop is 16’ rising to about 22’ at the peak. I have bubble wrap foil under the metal on the roof. Open 2×6 ceiling. 2×6 walls with nothing on them but metal. I will add interior wall coverings probably in the form of 7/16 osb. Concrete has vapor barrier.
 Now, I’ve been told to do closed cell insulation on my walls 1” thick. I wanted an opinion on whether to go every inch of the walls top to bottom all the way to the roof? Would I benefit from the insulation at all by just going to the 10’ mark (my lowest wall height) because that’s as high as my interior osb is going anyway. I guess what I am asking is it any benefit to insulate closed cell up to 10’ mark from the floor and then just bubble foil the main shop above 10’ to give a finished look? THOMAS in PLEASANT HILL
Now, I’ve been told to do closed cell insulation on my walls 1” thick. I wanted an opinion on whether to go every inch of the walls top to bottom all the way to the roof? Would I benefit from the insulation at all by just going to the 10’ mark (my lowest wall height) because that’s as high as my interior osb is going anyway. I guess what I am asking is it any benefit to insulate closed cell up to 10’ mark from the floor and then just bubble foil the main shop above 10’ to give a finished look? THOMAS in PLEASANT HILL
DEAR THOMAS: Unless you are planning on some degree of climate control in your building, there would be no real reason to make an investment into closed cell spray foam. If controlling interior temperature is a goal, then spend your money on insulation in your roof/ceiling where over ¾ of your heat loss/gain is coming from, before spending money on wall insulation.
 DEAR POLE BARN GURU: We are looking to build a 40×90 pole barn, with 1/3rd being used for storage and 2/3rds for a vehicle maintenance. Both will be heated and storage cooled. Concrete floor, shingled roof, insulated, vertical metal siding, no windows, 5 overhead doors on the same side. Can you span the trusses from wall to wall and provide the above with no center columns? Thank you, ROD in CLEVELAND
DEAR POLE BARN GURU: We are looking to build a 40×90 pole barn, with 1/3rd being used for storage and 2/3rds for a vehicle maintenance. Both will be heated and storage cooled. Concrete floor, shingled roof, insulated, vertical metal siding, no windows, 5 overhead doors on the same side. Can you span the trusses from wall to wall and provide the above with no center columns? Thank you, ROD in CLEVELAND
DEAR ROD: Prefabricated metal connector plated wood trusses allow for some tremendous clearspan opportunities. We provide fully engineered post frame buildings with clearspans up to (and in some instances beyond) 80 feet. Your 40 foot width can quite easily be accommodated without any interior columns. One of our Building Designers will be reaching out to you Monday to further discuss your building needs.
 Well Mark, as I am sure you are finding out, an entire plethora of issues now exists from the conversion being done without proper permits. Your slab issue just being one of many.
Well Mark, as I am sure you are finding out, an entire plethora of issues now exists from the conversion being done without proper permits. Your slab issue just being one of many. Chances are excellent the roof trusses in your building are not designed to support a ceiling load, so you are probably looking at needing an engineered truss repair.
Chances are excellent the roof trusses in your building are not designed to support a ceiling load, so you are probably looking at needing an engineered truss repair.





