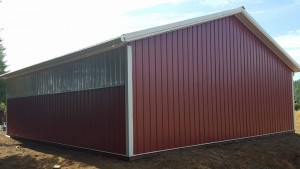Picture this…..
Your present pole (post frame) building is just not big enough. Whether through lack of planning on your part, or the previous owner – there just is not enough space.
So – just add onto the end of it. Simple, right?
Wrong.
 Assuming the existing building endwall is fully enclosed, there is a very good chance the building was designed using what is called “diaphragm design”. If the existing building endwall steel (or structural sheathing) is removed, the entire building should now be reanalyzed by a registered design professional (RDP – engineer or architect) including the portion being added on.
Assuming the existing building endwall is fully enclosed, there is a very good chance the building was designed using what is called “diaphragm design”. If the existing building endwall steel (or structural sheathing) is removed, the entire building should now be reanalyzed by a registered design professional (RDP – engineer or architect) including the portion being added on.
This extra length can cause some unforeseen issues – shear intensity in the roof may be too great for the roof steel or sheathing, requiring some special design consideration in order to resolve.
The shear intensity also increases in the endwalls – not just the new endwall, but also the one on the opposite end of the building. This may necessitate having to reinforce one or both building endwalls with plywood or oriented strand board (OSB) sheathing in order to make them stiff enough to adequately transfer wind loads from the roof to the ground.
Special consideration needs to be given to the old endwall. Chances are the old corner columns are not sufficient in size to prevent failure due to wind loads. They may need to be reinforced or braced to prevent possible failures.
Trying to remove columns from the old endwall? Just because there is a truss on the end, does not mean it is designed for a clearspan. Often end trusses are designed to bear upon some or all of the endwall columns. If the existing building has dimensional lumber rafters as opposed to trusses, it further complicates matters.
What if there is an overhang on the existing building endwall?
If old and new portions of the building are the same width and eave height it could be possible to attach roof purlins from the addition to the fly rafter of the existing overhang with joist hangers.
No matter what the case – the more information which can be provided, the better. Plans for the existing building, as well as photos are always helpful, and be prepared to answer lots of other questions.
And – make sure to only add to an existing building endwall under the auspices of an RDP – a Registered Design Professional. The failure you save, may be yours!






