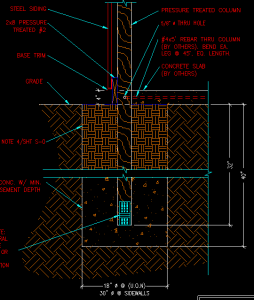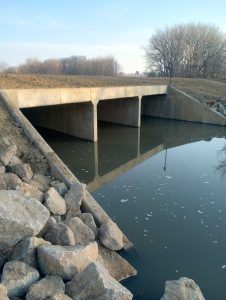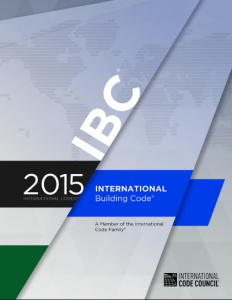Some things in life amaze me – magicians are one of them. I have no idea how the do what they do, but I am totally fascinated by them (you can read about my college experience with a magician here: https://www.hansenpolebuildings.com/2014/08/lumber-bending/). One of the other things which amaze me are how clients will invest tens (or hundreds) of thousands of dollars on a new post frame building, only to cheap out on the footings!
Anything of high quality requires a good foundation. In post frame buildings, the measure of a good foundation’s investment is small in comparison to the overall picture.
Reader CHRISTINE from SPOKANE writes:
“We see all these posts about footings. It seems here they just pour concrete around post with no footings. Is that due to the nature of our rocky soil. Our posts are in the ground, no footing and ready for concrete, architect plans, say “bottom of all footings to bear on undisturbed ,native, inorganic soil 1′ min below grade. Extend all footings 4′ min below finish grade.” Did I assume wrong and he’s calling for an actual footing? TYIA! ASAP”
Dear Christine;
 For years we designed our post frame buildings without a concrete footing below the columns, instead relying upon the concrete encasement around the posts to adequately bond to the pressure preservative treated column. The bond strength between concrete and wood is documented and more can be read about it here: https://www.hansenpolebuildings.com/2013/04/pole-barn-post-in-concrete/. There were some Plans Examiners who did not look kindly upon this as a design solution.
For years we designed our post frame buildings without a concrete footing below the columns, instead relying upon the concrete encasement around the posts to adequately bond to the pressure preservative treated column. The bond strength between concrete and wood is documented and more can be read about it here: https://www.hansenpolebuildings.com/2013/04/pole-barn-post-in-concrete/. There were some Plans Examiners who did not look kindly upon this as a design solution.
The Building Codes do specify the requirement for a concrete footing, and as such we moved several years ago to a design which placed eight inches thick of concrete below the column.
As an architect designed your building and placed his seal upon the plans, you are obligated to construct the building per his/her solution. There should be a detail on the plans which shows exactly what the architect had in mind. If there is not, request a clarification as this is something you paid for in your fee for the work.
Mike the Pole Barn Guru
Looking for a post frame building with a column embedment design which both makes sense and works structurally? If so, only consider a building which comes with plans done specifically for your building, on your site, and sealed by a Registered Professional Engineer.









