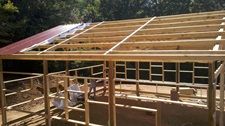Why We Don’t Give Out Free Building Plans for Obtaining a Building Permit
If I had a dollar for every client (or prospective client) who asked if we would supply them with free building plans to obtain their building permits, I could, at the very least, take a great vacation.
I’ve warned people in the past about the pitfalls of trying to use free building plans which were found on the internet: https://www.hansenpolebuildings.com/2014/12/free-pole-barn-plans/
When my brother Mark and I first began constructing pole buildings 25 years ago, we were naïve – we would provide clients the ability to pay nothing down and get their custom pole building plans for permit, for free. It didn’t take us long to get a true education in this department.
There were several things we noticed about our generosity:
The clients who had no financial investment, tended to not make a concerted effort to obtain their building permits. At the time the building was ordered, it was all good and exciting – like the first big date with a person of the gender of your choice. Like new pennies, bright shiny objects tend to lose their luster far too quickly.
And we had to pay for those plans – our engineer was neither cheap, nor easy!
Worse yet, the clients would use our free plans to obtain a building permit, then they would go buy substandard materials on their own (read about piecemealers here: https://www.hansenpolebuildings.com/2014/03/diy-pole-building/) and hire Chuck in a truck to construct it for them.
Basically – they stole the plans.
 A good set of pole building plans, designed specifically to your requirements for doors and space created, and specific to the climactic conditions of your building site, are not inexpensive. Don’t believe me – stop texting and dial up a local architect or engineer and ask them what they would charge to produce the plans.
A good set of pole building plans, designed specifically to your requirements for doors and space created, and specific to the climactic conditions of your building site, are not inexpensive. Don’t believe me – stop texting and dial up a local architect or engineer and ask them what they would charge to produce the plans.
Generally you could expect to spend anywhere from eight to 12% or more of the total value of the new building, just for the plans. Smaller buildings can easily be on the high side of this, as those plans are nearly as time consuming to produce as a larger structure.
And those plans are not just pretty lines on blueprint paper, all of the structural calculations need to be run to confirm every member and connection on the building is adequate to carry the wind, snow and seismic forces which may be applied to the building over its lifetime.
Worried about the ability to obtain a building permit? Provided you have adequate space on your property and meet height requirements, etc. (https://www.hansenpolebuildings.com/2013/01/planning-department-3/) and you have confirmed your Building Code and loading (https://www.hansenpolebuildings.com/2013/11/design-criteria-3/), you will be able to obtain a structural building permit from a set of plans designed for your particular circumstances and stamped by any RDP (Registered Design Professional – architect or engineer).








