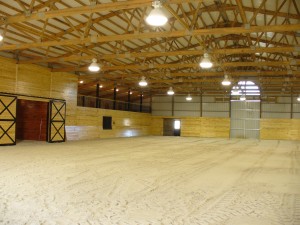I suppose I inherently knew the answer to the optimum aspect ratio of length and width for post frame construction, but never really sat down to write about it. Well, reader JEREMY in EFFING has an inquiring mind and wants to know:
“In general terms is there an “optimum” aspect ratio to gain the best strength and minimize costs of construction? I.E.: if you are looking at around 3,200 square foot of space is it “better” to 24′ X 136′, 30′ X 104′, 40′ x 80′, 48′ x 64′, or 54′ X60′. I assume the 24′ width may require a division wall at 68′ to help carry the long wall wind loads so I doubt it is economical, and the 54′ building would require heavier trusses and posts.”
Let’s begin with what is usually the most cost effective dimension for length – multiples of 12 feet (24, 36, 48, 60, etc.) as well as width (multiples of 6 feet).
 Working from the 3200 square foot benchmark this would give 24’ x 132’; 30’ x 108’; 36’ x 84’; 42’ x 72’; 48’ x 72’ and 54’ x 60’ as the ones which should be the most cost effective dimensions. The closer width and length are to each other, the lower the shear forces which must be carried by the roof.
Working from the 3200 square foot benchmark this would give 24’ x 132’; 30’ x 108’; 36’ x 84’; 42’ x 72’; 48’ x 72’ and 54’ x 60’ as the ones which should be the most cost effective dimensions. The closer width and length are to each other, the lower the shear forces which must be carried by the roof.
At 5.5:1 the 24’ x 132’ building will, in all probability, require interior shear provisions – knocking it out of contention. Depending upon wall and roof height, wind speed and exposure at 3.6:1 the 30’ x 108’ might have some of the same challenges as well. When buildings become long, tall and narrow, high loading conditions can result in the need to reinforce sections of the roof and endwalls with structural sheathing besides the traditional steel.
The assumption the “54’ building would require heavier trusses and posts” is only partially correct.
Yes, the trusses may be fabricated from higher grade or larger dimension lumber and have more internal webbing. However, in many cases the added cost of each individual truss being ‘heavier’ is less than having to invest in a greater quantity of smaller span trusses.
Building columns happen to be very strong in compression (ability to withstand downwards forces). The larger span truss will probably not require larger columns due to roof snow and dead loads, and the stiffness of the roof in a small aspect ratio may offset the wind load placed on the extra height of the truss.
 The real answer here is we are talking about differences of cents per square foot, not dollars. Plan your new post frame building dimensions to best meet your needs for how you will be utilizing the building not only today, but potentially in future years. Good planning will always end up being the optimum for the dollars invested!
The real answer here is we are talking about differences of cents per square foot, not dollars. Plan your new post frame building dimensions to best meet your needs for how you will be utilizing the building not only today, but potentially in future years. Good planning will always end up being the optimum for the dollars invested!






