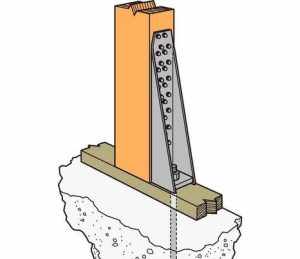Often our clients are comparing the costs of a post frame building against those of an all steel building. Pole (post frame) buildings with pressure preservative treated wood columns embedded in the ground include the design of the foundation in the building plans. Provided engineered building plans have been ordered, no other engineering is needed for the structure itself, unless you are in a jurisdiction which requires an engineered soils report.
This is an actual quote from an all steel building provider website:
“You’ll need to check with your local code department to ensure that the foundation for your metal building meets all the relevant local codes. Because the foundation is so important to safely and efficiently erecting your metal building, manufacturers recommend having your foundation designed and/or built by a professional foundation engineer. The larger your building will be, the more important it is that you bring in a pro to design the foundation.
 The manufacturer should have provided you with an anchor bolt diagram, which specifies where the anchor bolts for your building must be located for safe and proper installation. The foundation itself must be square, even and level. Whether you pour the foundation yourself or have it poured by a professional, however, be sure to allow enough time for the concrete to cure before you start building on it.”
The manufacturer should have provided you with an anchor bolt diagram, which specifies where the anchor bolts for your building must be located for safe and proper installation. The foundation itself must be square, even and level. Whether you pour the foundation yourself or have it poured by a professional, however, be sure to allow enough time for the concrete to cure before you start building on it.”
If I was a consumer, these statements would scare me and I have construction experience!
With an all steel building, you have been provided with no foundation design, so how is it supposed to be able to meet all the relevant local codes?
Because your building’s foundation IS so important, Hansen Buildings does provide it as part of the building design. Order an all steel building, and you are going to need to budget in for an engineer to design the foundation for you. You will also have the time involved to even find an engineer who will do the work.
Oh yeah, I should mention the steel building company also neglected to tell you how much more concrete the foundation for the all steel building will take. Because they have not designed the foundation, they don’t know! With a pole building, the amount of concrete can be calculated within a yard, allowing you to create a budget which truly reflects your building costs.
Anchor bolts….sounds easy until you get to, “must be located for safe and proper installation”. Unlike wood frame pole buildings, all steel buildings are unforgiving. The foundation must be absolutely square and perfectly level. All of the anchor bolts must be exactly placed. Anything off even ¼” and you have problems, ones which are not easily solved.
One of the largest advantages of the post frame construction technique is the buildings are remarkably forgiving. Unlike an all steel building, this allows the average unskilled person, who can and will read instructions, to successfully build for themselves a beautiful new building.






