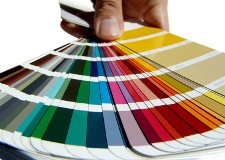In yesterday’s article, I gave credit to a post frame industry pioneer, Mr. Henry Getz, of Morton Buildings, for being innovative in the introduction of scissor trusses to post frame construction.
Now I will tell you, gentle reader, of a scissor truss consideration which you have probably never considered – horizontal deflection.
When sealed truss drawings are prepared for scissors trusses, they will always state to allow for a certain distance of horizontal movement (deflection) from the truss. Why is this?
 Consider the look of a scissors truss, both the top and bottom chords are designed with a slope. As downward loads are placed upon the truss, it is going to tend to push the ends of the truss apart, as no straight line bottom chord exists to resist tension loads.
Consider the look of a scissors truss, both the top and bottom chords are designed with a slope. As downward loads are placed upon the truss, it is going to tend to push the ends of the truss apart, as no straight line bottom chord exists to resist tension loads.
TPI (Truss Plate Institute www.tpinst.org) does limit the maximum horizontal deflection of scissor trusses to 1.25”. The concept is to design the scissor truss to wall (or post frame column) connection, so as to allow the ends of the trusses to slide back and forth. Simpson Strong Tie (https://www.hansenpolebuildings.com/2013/08/simpson/) even manufactures special brackets designed for attaching scissors trusses and allowing for horizontal deflection.
Using my Magic 8-Ball (originally used as a fortune-telling device in the 1940 Three Stooges short, you “Nazty Spy”) I can see there could be some trouble in the future…..
If the scissor trusses are allowed to move horizontally, and a rigid ceiling (such as gypsum wallboard) is installed on the ceiling, something bad is going to occur at the intersection of the ceiling with the walls.
Cracking.
This movement could also raise havoc with enclosed soffit materials, where the truss could conceivably move far enough so as to allow the soffit panels to start falling out.
When it comes to scissors trusses in post frame buildings, my thought is to firmly affix the ends of them to the sidewall columns. This will avoid both of the above challenges and the columns will easily absorb any deflection within their limits of bending.
Now there is one other thought….as the scissor trusses are deflecting horizontally, the overall height of the truss is changing as well. Considering a 40 foot span 4/12 roof slope, at maximum allowable horizontal deflection, the overall height at the center of the truss is going to deflect downward somewhere in the neighborhood of two inches!!
If your post frame building has all scissor trusses, then this sort of movement may not be detectible, however a building with one portion scissored and the other flat bottom chorded trusses, there is a possibility of it being visible to the naked eye!
 Believing color was spurring the industry’s growth and offered an opportunity to expand into the commercial building market, Henry sought out builders interested in transitioning to a painted steel panel. The assembly of a like-minded group was part of an effort to decrease the cost for all involved parties. Although this effort was ultimately unsuccessful, Henry persevered and began offering painted steel panels himself. His advertising at the time strikingly compared a building without color on the roof to a mannequin without hair!
Believing color was spurring the industry’s growth and offered an opportunity to expand into the commercial building market, Henry sought out builders interested in transitioning to a painted steel panel. The assembly of a like-minded group was part of an effort to decrease the cost for all involved parties. Although this effort was ultimately unsuccessful, Henry persevered and began offering painted steel panels himself. His advertising at the time strikingly compared a building without color on the roof to a mannequin without hair!





