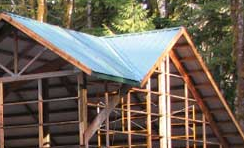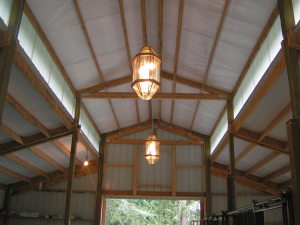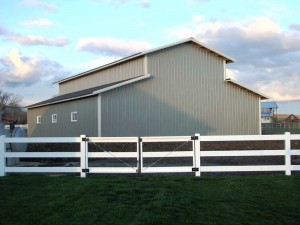Reader JOY in PHILADELPHIA writes:
“Can I build my pole house with crossed gable dormers? I want the center section of my house to have a second floor, but with the gable ends facing front and back, rather than running the length of the building as with the monitor roof design. (In case that isn’t clear, an aerial view of the roof would look like an cross.) The building would be 24 D (sides) x 44 L front and back,) with the intersecting roofline the 24 depth and 13 wide.)
Which leads to what kind of support would be needed for the floor and wall above the side walls of the dormers? I’m assuming that the roof pitch would need to be steep enough so that moisture wouldn’t be a problem where the side walls of the dormer meet the main roof. (Although I’m not sure what that pitch is.)
The dotted lines indicate where the second floor is placed in the attached image.”
 Mike the Pole Barn Guru says:
Mike the Pole Barn Guru says:
YES.
In fact nearly any conceptual home can be constructed as a post frame (pole) building – nearly always at a cost savings.
But wait, there is more…..
You can multiply your cost savings by doing the assembly work yourself. Tens of thousands of people just like you have successfully constructed their own post frame buildings and houses!
Your request is actually far more straightforward than many proposed buildings we see. Think of the center portion (13 feet wide x 24 feet), which is two stories in height, as being a building unto itself. Columns will support the second floor (and subsequent roof) and can be “buried” in the walls of the lower floor.
The “wings” on each side of the center portion are “reverse gables” (read more at: https://www.hansenpolebuildings.com/2015/07/reverse-gable-porch/).
A few years back, my lovely bride and I, along with our son Jake constructed a similar style roofline building as a mother-in-law apartment and garage in Jake’s backyard in Tennessee:
In most instances, all of the roof slopes would be the same and at least 4/12. Flashing is installed underneath the siding of the tall portion, extending over the roofing of the lower portion to eliminate roof leaks.
 Designing the roof of a pole barn? Then try to design a roof without any valleys. Valleys concentrate water and often clog with ice. It’s far more common to have leaks or ice dam problems near valleys than in the middle of a simple gabled roof. Many valleys exist because of a designer’s conceit rather than necessity. Often, these valleys trace back to the mistaken belief a chopped-up, complicated, multi-plane roof looks better than a simple gable. It doesn’t. And more complicated roofs are more expensive.
Designing the roof of a pole barn? Then try to design a roof without any valleys. Valleys concentrate water and often clog with ice. It’s far more common to have leaks or ice dam problems near valleys than in the middle of a simple gabled roof. Many valleys exist because of a designer’s conceit rather than necessity. Often, these valleys trace back to the mistaken belief a chopped-up, complicated, multi-plane roof looks better than a simple gable. It doesn’t. And more complicated roofs are more expensive. No good reason exists for a new pole building to have a dormer. When I see a dormer, I conclude the designer or the architect made a mistake. They didn’t include enough interior space, and the building owner was forced to cut a hole in the roof because the ceiling was too low to stand up. Want to build a multi-story pole building – no problem. Want two floors, build two floors. Want three floors, build three floors. Then build a roof over the top floor. This roof should not have any deliberate holes in it. The “no holes” rule covers both dormers and skylights. Skylights are an invitation to leak – no matter how great the flashing kit is, pretty well plan upon them leaking, if they don’t it is a surprise bonus.
No good reason exists for a new pole building to have a dormer. When I see a dormer, I conclude the designer or the architect made a mistake. They didn’t include enough interior space, and the building owner was forced to cut a hole in the roof because the ceiling was too low to stand up. Want to build a multi-story pole building – no problem. Want two floors, build two floors. Want three floors, build three floors. Then build a roof over the top floor. This roof should not have any deliberate holes in it. The “no holes” rule covers both dormers and skylights. Skylights are an invitation to leak – no matter how great the flashing kit is, pretty well plan upon them leaking, if they don’t it is a surprise bonus. A good roof plane has a consistent slope from the ridge to the eave. A roof which changes slope at midpoint is disturbing. Especially disturbing is a steep roof which suddenly switches to a shallow pitch (for example, when a porch with a shallow-pitched roof is affixed to a pole building with a steep roof). Shallow slopes hold snow and are susceptible to leaks. Most steel roofing warranties are void on slopes of less than 3/12.
A good roof plane has a consistent slope from the ridge to the eave. A roof which changes slope at midpoint is disturbing. Especially disturbing is a steep roof which suddenly switches to a shallow pitch (for example, when a porch with a shallow-pitched roof is affixed to a pole building with a steep roof). Shallow slopes hold snow and are susceptible to leaks. Most steel roofing warranties are void on slopes of less than 3/12.





