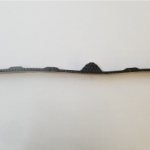This Wednesday the Pole Barn Guru answers reader questions about the possibility of adding a stick built 2nd floor to a post frame structure, the what profile and gauge steel is available for metal roofing and siding, and if an old metal garage can be moderately heated.
 DEAR POLE BARN GURU: My 20×24 will have a garage on ground floor, 2 nd floor will be an apartment with a mono (shed roof). Can I build the garage level with laminated 6×6 posts, (set below frost level of 42″) bookshelf girts and then stick build (2×6) the 2nd floor? DAN in LAKE LEELANAU
DEAR POLE BARN GURU: My 20×24 will have a garage on ground floor, 2 nd floor will be an apartment with a mono (shed roof). Can I build the garage level with laminated 6×6 posts, (set below frost level of 42″) bookshelf girts and then stick build (2×6) the 2nd floor? DAN in LAKE LEELANAU
DEAR DAN: Can and should would be two different things here. I am seeing no benefit structurally or economically for doing as you propose. Glulaminated columns are available in lengths long enough for even four-story buildings and would eliminate a hinge point between stud walls and platform created. Stick framing is inherently inefficient in use of materials, with a plethora of redundant members. If you have adequate space, you may want to consider 24′ x 24′ as cost will be close to same and it will be your difference between a single and a two-car garage (keeping in mind your apartment will need to have stairs to access. You will also find a gabled roof to be more cost effective than a single sloping roof.
DEAR POLE BARN GURU: What profile and gauge is available for the metal roof and the siding? SETH in KNOXVILLE
DEAR SETH: Most common is this profile:

Where high ribs are spaced nine inches on center and panels have a 36 inch net coverage.
29 gauge is more than adequate for most wind and snow loads (for extended reading, please see https://www.hansenpolebuildings.com/2012/01/steel-thickness/)
It is also available in 26 gauge.
Other roofing options can be explored here: https://centralstatesco.com/products/metal-roofing/
Other siding options: https://centralstatesco.com/products/metal-siding/

Inside Closure
DEAR POLE BARN GURU: I bought a house with an old metal garage on the property. I would like to be able to moderately heat and cool it. I can see light at each rib on the bottom of the tin. I would like to seal that to help control insects and rodents. Can I put 1 1/2″-2″ insulation over the wall purlins/girts with an 1 1/2″ air gap between the insulation and tin without any moisture or mold problems? It seems like most people cut it to fit up against the tin and I was just going to install full 4×8 sheets over the girts. It has 10′ walls. Do I need to leave any ventilation for the walls. I was going to insulate the ceiling with foam board with a vented attic. Thank you for your time. KIRK in WASHINGTON
DEAR KIRK: This is what I would do:
Unscrew and remove all steel from one wall;
Install a Weather Resistant Barrier
Install a steel base trim (aka “rat guard”) at bottom of wall;
Place form fitted Inside Closure strips across bottom of wall https://www.hansenpolebuildings.com/2015/12/the-lowly-inside-closure/
Reinstall wall steel, using diaphragm screws (please see Page 13 here https://www.hansenpolebuildings.com/pdfs/Hansen-Buildings-Product-Guide.pdf)
Completely fill insulation cavity, ideally with Rockwool batts and an internal vapor barrier. https://www.hansenpolebuildings.com/2023/04/comparing-rockwool-and-fiberglass-insulation/
Continue to next wall and repeat.






