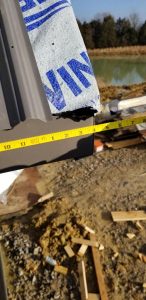When Your Roof Grows
Today’s worthless trivia question: What one-hit wonder sang 1970’s popular song, “Love Grows (Where My Rosemary Goes)”? Please read to this article end for the answer.
While one’s love might grow, it proves less than ideal to have this occur when it comes to overall length of a post frame building roof. To follow, a case study of why not:
Our client writes:
“Our roofing installer has come up 6” short on the roof steel on both sides. He has requested one additional roof panel, and also 4 flat charcoal sheets 4’ x 10’ to break for some of the trims. He said the gutter sides of the roof trim are also coming up short. I went back and rechecked the plans, and it looks to me like the roof steel was 6” short on both sides per the take off. Can you check the take-off on your end too, and help us get these pieces out to him quickly?”
Mike the Pole Barn Guru writes:
 This client’s building should measure 60 feet in length from outside corner to outside corner. Building has 18” overhangs past each endwall. With a Hansen Pole Building, this causes ideal overall roof length to be 63’3”. Client’s roofer provided a photo, including tape measure, of overall length being 63’4” and roof steel running out of coverage about three inches before there.
This client’s building should measure 60 feet in length from outside corner to outside corner. Building has 18” overhangs past each endwall. With a Hansen Pole Building, this causes ideal overall roof length to be 63’3”. Client’s roofer provided a photo, including tape measure, of overall length being 63’4” and roof steel running out of coverage about three inches before there.
Here (from Hansen Pole Buildings’ Construction Manual) how it should have been done:
“First roof panel positioning is critical. This panel establishes alignment and layout for installation balance. Accurately position and square before fastening.
Starting at roof edge, hold first steel sheet “overlap” edge even with end truss top chord siding backing center.
Important hint – Keep panels from stretching or compressing in width as they are installed. Panels cover 36” from major rib center on one panel side to major rib center at other side of panel. Measure each panel as installed or pre-mark building frame (or underlying reflective radiant barrier) every 36” to check panel width.
Why would this be important? If roof plane is square, endwall is straight and a 36” panel coverage is maintained, eave edges of each panel will come out straight. If eave edges begin to “stair step”, this is a sign one of these has occurred: roof plane out of square, eave strut boards are out of straight alignment, or each panel net coverage was other than exactly 36”.
Provided overall roof length is a three foot multiple (plus 3” to allow for framing), upon roof plane completion, last panel should not require trimming.”
As I advised client: With first panel of roof steel beginning at center of varge/fly rafter (3/4″ in) and a net panel coverage of 36″, with extra distance gained from overlap of panels (approximately 1-1/2″) other end should have ended right in center of opposite varge/fly rafter from beginning.
This is why it is essential to confirm each panel, as installed, covers exactly 36″.
Also, since you need two steel panel overlaps, it will require two more roof panels. As an alternative, we can supply (for rake trims) two “Richard Corners” (named after one of my 1990’s crew chiefs who needed them all too often) custom bent with a longer leg in order to cover area left open.
Today’s worthless trivia answer: Edison Lighthouse, remarkably they still tour despite only having a single hit and no original band members!







