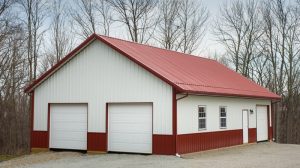Please Let Me Engineer Your Post Frame Building For Free
 Because I am not a Registered Design Professional, I can’t engineer your new post frame building for you. And, if I was, I most certainly would not be doing it for free. Typically an engineer should be compensated somewhere in the area of 8 to 12% of the value of the project, depending upon how involved they have to be with it, as well as if a visit (or visits) to the site are included.
Because I am not a Registered Design Professional, I can’t engineer your new post frame building for you. And, if I was, I most certainly would not be doing it for free. Typically an engineer should be compensated somewhere in the area of 8 to 12% of the value of the project, depending upon how involved they have to be with it, as well as if a visit (or visits) to the site are included.
Reader TERRY in FORT WAYNE had written and had his original request fly off into cyberspace, so he tried again:
“Mike, Thanks for getting back to me. That doesn’t surprise me!! Questions: 1) My barn will be 44’x32′ x15′ wall height with the trusses running the 44′ way. What size of holes do I need to bore for my post anchors? I’m not barring my post, pouring concrete to the top with 18″ tall “U” brackets made from 1/4″ plate and (4) jay hooks 18″ long on the bottom of brackets that will be in the concrete 18″s. Also what size header do I need on the truss support side if I install trusses every 24″ with plywood and shingles with A 16′ oh door opening .( Wanted to match my existing garage roof.) I will be tying the new barn to the existing garage on one end. If not a good idea what header to use with trusses at 8′ and wood purlin and metal roof? Let me know if you need any more info. Thanks for your help. Dirt is clay and figured at 3-4K in my area.
If you have any questions please call.
Thanks.”
Mike the Pole Barn Guru replies:
You are asking questions of me which should be directed to the RDP (Registered Design Professional – architect or engineer) who designed your building and provided the plans. These will include the foundation design as well as any truss carriers.
 Some commentary – there are wet set brackets made specifically for post frame buildings. I would recommend you invest in them rather than trying to fabricate (or have fabricated) your own, unless they were designed by your RDP and inspected by him or her after production. For Clay soils, the Building Code allows a value of only 1500 psf – any greater values should be used only if an onsite soils test has been done by a registered engineer, else you are at risk of settling issues. See Table 1806.2 https://codes.iccsafe.org/public/document/IBC2015/chapter-18-soils-and-foundations.
Some commentary – there are wet set brackets made specifically for post frame buildings. I would recommend you invest in them rather than trying to fabricate (or have fabricated) your own, unless they were designed by your RDP and inspected by him or her after production. For Clay soils, the Building Code allows a value of only 1500 psf – any greater values should be used only if an onsite soils test has been done by a registered engineer, else you are at risk of settling issues. See Table 1806.2 https://codes.iccsafe.org/public/document/IBC2015/chapter-18-soils-and-foundations.
If you are not too deep into your project and do not have an RDP involved, I would strongly encourage you to deal with a post frame building kit supplier who can provide engineer sealed plans and calculations for your building, along with the materials to assemble it and complete instructions.









