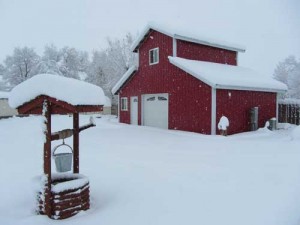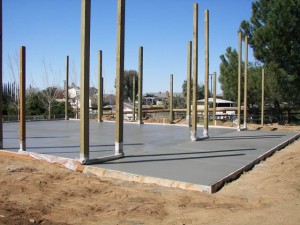Help! My Pole Barn Has Frost Heave
Reader DAVID in MINNESOTA writes:
“I looked through many pages of your blog and found nothing yet that deals with my frost heave problem.
Bought lake property 8 years ago that had a 24 X 24 pole shed that was 5 years old. It has concrete floor with concrete on 3 sides of each 6 X 6 except pole by walk-in door which has concrete on all 4 sides. Poles every 8 feet except front (west) side which has 16′ garage door and walk-in door.
All poles are moving up except maybe corner pole in SE corner. They vary in movement from 1-5 inches. I dug down in one corner to see how deep the poles are in the ground and it was 56 down to what feels like a concrete pad at the bottom of the hole. The building is located is central Minnesota in a lakes region with sandy subsoil.
I am considering attaching 2 X 12s to the inside of the poles at the level they were initially at the top of the floor. Then cutting off the poles to lower the building and attaching some heavy angle iron to the 2 X 12s and the floor.
Another consideration is to try to jack up each pole so they are all level again and attach the angle irons to the poles and the floor and then deal with the doors.
The floor has not sunk (the electric service cable coming in pulled down on the breaker box and broke the main breaker) but the floor is in good condition.
Two of the poles would not be able to be dug down to the bottom as the septic tank is too close.
Your thoughts would be greatly appreciated.”
Mike the Pole Barn Guru writes:
 In your property purchase you have inherited someone else’s lack of planning which has become your problem. The great majority of frost heave potential can initially be solved by proper site preparation – and your building is fairly obviously not on a properly prepared site.
In your property purchase you have inherited someone else’s lack of planning which has become your problem. The great majority of frost heave potential can initially be solved by proper site preparation – and your building is fairly obviously not on a properly prepared site.
Cutting off the poles and lowering the building is probably not going to be a fix and is going to add even more problems. You will now no longer have proper transfer of downward loads to the footing pads and to prevent settling would require any brackets to be able to spread the loads out over a large surface of your concrete slab – with the strong potential for your slab to be cracked by them. Provided you were able to adequately distribute the loads, you also have the issues of uplift and overturning to overcome and your probably four inch thick concrete floor is possibly not adequate to withstand any of these forces.
In all likelihood the answer probably lies in getting the water out from under your building – which may involve some sort of trenching around the perimeter. Your septic system being so close to your building is probably adding to the problem (this is part of why Planning and Building Departments require buildings to be set back from septic systems).
Obviously you are asking for some expert advice, which could save your building. Due to the factors involved in your particular site – I am going to recommend you hire a registered professional engineer who specializes in soils to come to your site and do a thorough analysis of the situation. He or she should be able to design a fix for your challenge – however (just a warning) the solution could be more expensive than the building is worth.
Sadly, it could be the best solution may be to properly prepare an adjacent site, take the building apart and reassemble it on the better location.









I have the same situation. I was thinking of lowering the building and doing better soil preparation around the building to even perhaps adding a lean-to to push rain and snow further away.
Unless you actually need a lean-to…..install a French Drain to keep water out from under your building. If you do not have gutters add them, making sure downspouts have extensions so runoff is eight to 10 feet away from building. Slope ground away from building at 5% or more.
How about burying 2″ high density foam 2-3′ underground covered with heavy mil black plastic attached to the building. Then add course rock to the plastic, and cover with landscape plastic. This might help with the frost going down to deep and controlling water running off and around the building.
You can do a Frost-Protected Shallow Foundation https://www.hansenpolebuildings.com/2016/11/frost-protected-shallow-foundations/
I wonder if it would help to have a good 6-12 inch layer of gravel beneath the concrete pads that the poles rest on, coupled with a simple french drain that leads water out and away for each pole. Could probably be done one pole at a time (jack, cut pole to size, remove concrete pad, fill gravel, put pad back, let pole rest on pad). Sometimes I wonder if poles need to be that much below ground for structures that don’t risk being swayed away by strong winds as opposed to say fences. I found this video on frost/heave very informative (shows how concrete/stone can actually be the issue!) – https://www.youtube.com/watch?v=VFMybRCuDRg
The column depth plays into several points – resisting uplift (being sucked out of the ground), overturning (sidesway) as well as settling and frost heave. Preventing frost heave is a function of keeping water out from underneath the building (or columns) where it can freeze and lift the building (or portions of it). French drains would certainly help.