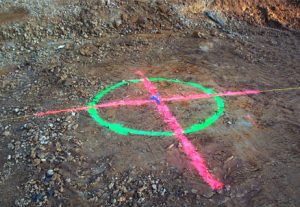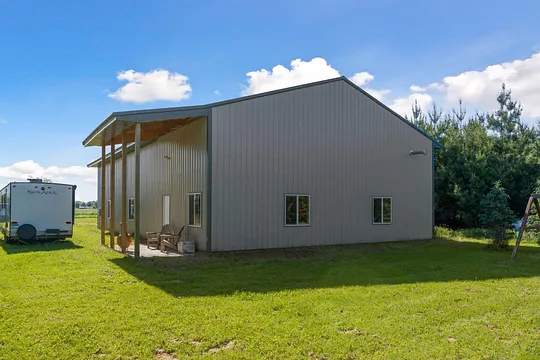DEAR POLE BARN GURU: I am going to be setting a 20ft 6×6 post into an 18” round hole 4ft deep. I want to utilize the help I have on a Saturday but may not be able to get a concrete truck here until the next weekend comes. So my question is what would you recommend for holding a post plumb for a week? I know it’s not ideal and if need be I will have to figure out another alternative. BRANDON in ST. JOSEPH
DEAR BRANDON: Provided you brace your columns as shown in the photo, you truly shouldn’t have any issues with them staying in place. You will want to have one board placed across the column, so as to suspend it ideally about eight inches above the bottom of the hole (this way you can mono pour the concrete around the base of the column and create a footing and encasement in a single pour). Then securely brace the column in at least two directions with braces at approximately a 45 degree angle.
Pay attention to where you want to route the pre-mix truck, so as not to have braces in the way of either the truck, or the concrete chute.
DEAR POLE BARN GURU: On your standard design for a 40’ W x 60’ L x 16’ pole building, would the roof support solar panels covering most of one side? ERIC in TALLADEGA
Hansen Pole Buildings Managing Partner Eric Graff stepped in to answer this one for me:
DEAR ERIC: The short answer is no.
Any additional loads placed on a roof would have to be designed for properly. To properly design for solar panels we would need to know the added load per square foot and then we can simply add that load to our program to update a building price. Typically it is a pretty nominal charge and past clients have added 5-10 pounds per square ft when adding solar panels to a roof live load.
And for those looking to attach solar panels to steel roofing, it is essential you read this article now! https://www.hansenpolebuildings.com/2015/05/solar-panels-3/
DEAR POLE BARN GURU: We are wanting a pole barn that is 40’ x 40’ for a lake house. We would like two stories and was wondering what size height we should get to build this? Thanks TOM in CLARKSON
DEAR TOM: The International Building Codes allow for a finished ceiling height of 7’6” (other than bathrooms and kitchens, which can be 7 feet). Most people prefer at least a minimum ceiling height of eight feet.
Provided you are going to build with a slab on grade (not my personal preference), you could get by with an eave height as low as 18 feet given two eight foot high ceilings.
For sake of comfort, you may want to consider building over a crawl space instead, this will result in increasing the eave height to roughly 20 feet. (read more about crawl spaces here: https://www.hansenpolebuildings.com/2013/03/crawl-space/)
With Energy Codes dictating more and more how buildings are constructed, you really should also be using raised heel trusses: https://www.hansenpolebuildings.com/2012/07/raised-heel-trusses/. With a recommendation of at least R-60 for your ceiling insulation, you would need to allow for a truss heel height of no less than 22 inches – which further increases the required eave height.









