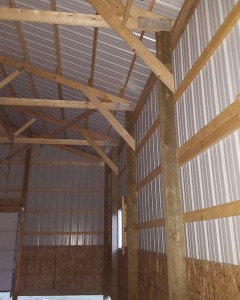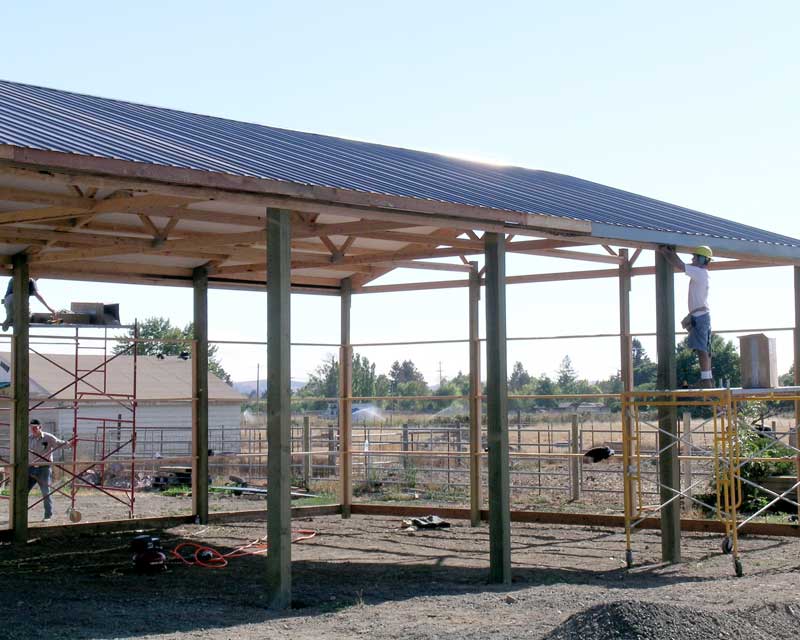DEAR POLE BARN GURU: What is the minimum height of a RV garage and which size overhead door is needed to store a 5th wheel travel trailer or class A motor-home? JOHN IN COUPEVILLE
DEAR JOHN: If you want to insure you do the job right and have the clear space you will need for any fifth wheel or motor home, then you should be looking at a 12 foot wide by 14 foot tall door. With this, if it can legally travel down the highway without a special permit, it will fit through the door. And an overhead door truly is the correct design solution – you might be tempted to try to save a few dollars by going with a sliding door, I will encourage you to avoid the temptation, as you will never be satisfied with the performance of a sliding door, for your application.
DEAR POLE BARN GURU: How can I replace my sky light panels when the panel profile is discontinued – Granite City Strong. The fiberglass panels are just about deteriorated to the thickness of paper. I’ll be lucky if they make it through this next winter. What are others doing and do you have any ideas. Need help. Thanks RON IN BARNHART
DEAR RON: I’ve never been a proponent of “sky light” panels in metal roofs, as they are fraught with challenges – both due to lack of longevity, as well as structural deficiencies. Here is one of my past articles on the subject: https://www.hansenpolebuildings.com/2014/09/skylights-2/
With most discontinued steel siding and roofing profiles you would be out of luck. In your case, Metal Sales Manufacturing is roll forming the Strongpanel® profile. Contact the Pro Desk at your local The Home Depot®, they should be able to get the panels (make sure to ask for and order polycarbonate, please don’t order fiberglass again) for you and have it delivered into their store freight free.
DEAR POLE BARN GURU: We want to build a pole barn greenhouse just north of Montana where we get 4 ft of frost in the winter we are thinking of using 25 foot pine rejected telephone poles. How deep in the ground should our poles go and should they be concreted in or just put on a shallow footing packed in with gravel? DON IN SANTAN VALLEY
DEAR DON: There is a reason they are rejected telephone poles (here is some reading on utility poles: https://www.hansenpolebuildings.com/2012/11/utility-poles/). I’d recommend the use of properly pressure preservative treated sawn timbers or glu-laminated columns which have been pressure preservative treated to a minimum standard of UC-4B. The holes should be at least as deep as the maximum frost line, and may need to be deeper depending upon the dimensions of your greenhouse, the climactic conditions and the soil bearing capacity – which is why every post frame (pole) building should be designed by a registered design professional (architect or engineer). Don’t leave this to chance.
At a minimum, the building columns should have eight inches of pre-mix concrete below the columns, and another 10 inches up the sides of the columns to prevent uplift and overturning. Your engineer may recommend even greater amounts of concrete, depending upon your individual circumstances. A shallow footing packed with gravel will be inadequate to support the imposed loads.









have old pole bldg, ‘skylights’ (38″x 96″) 10 spacing. Can you suggest where I can find? Thanks