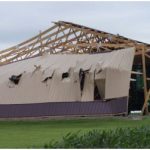Let’s dig a Big Hole … and plant a post-frame building in it!
Part I of two parts.
This article (written by yours truly) appeared in this month’s Rural Builder magazine. If you prefer to read it online, here is the link: https://www.constructionmagnet.com/rural-builder/lets-dig-a-big-hole-and-plant-a-post-frame-building-in-it:
I’ve now surprisingly (especially to me) spent my entire adult life in the post-frame building industry. I’ve been blessed to be a manufacturer (prefabricated light gauge steel plated wood trusses), a supplier of post frame building kit packages as well as a post-frame building contractor.
 The general assumption in our industry has always been—‘built on your clear, level site’ (or for those of us who provide kit packages ‘on your clear, level site’). And of course, every job site is clear and most importantly level! What happens when those job sites are not only out of grade, but way, way out of grade?
The general assumption in our industry has always been—‘built on your clear, level site’ (or for those of us who provide kit packages ‘on your clear, level site’). And of course, every job site is clear and most importantly level! What happens when those job sites are not only out of grade, but way, way out of grade?
I happen to own a couple of examples of those ‘way out of grade sites’.
Back in 1937 my great-grandparents bought a lake cabin northeast of Spokane, Washington. The lot the cabin is on is 225 feet deep, measured horizontally. However, with the slope, the lot probably covers well over 300 feet.
My great grandfather actually built a pole building garage, back in the 1930’s! The two-car garage (two Model A’s) was 16 feet wide and 20 feet deep –sounds like a modern tract home garage. With a dozen feet of grade change in the 20 foot depth, Great-Gramps poured a concrete retaining wall to keep the parking lot in place, then set eight cedar logs on top of concrete piers to support the floor…and the cars!
When I inherited the place from my grandparents in 1990, it was time to replace the garage. The cedar posts were showing signs of decay, and there was no way I would ever be able to get two cars in the now-tiny space. The old garage was torn down to the floor to provide a safe deck to work from. The new 22 by 24 post-frame garage was built around the outside of the old one. The remains of the old one was dropped out of the middle, then the floor was framed utilizing 2×14 joists with 2×6 commercial decking over the top to support a nominal four inch thick concrete floor.
Below the car parking area had been nothing but dead air space. A nifty 16×22 studio apartment fit nicely below and afforded practical space for friends and family to visit. By using bonus room attic trusses, the area above the garage became a sweet little office!
Once we moved in, we did get some surprises along the way. Our property happens to be on a point which juts out into the lake. In the early 1950’s the opposite side of the point was re-platted. It turns out the surveyor swung an arc wrong and by the time it got to our lot, it created a 50 foot overlap!!
Long story short, a protracted court case with my neighbor ended up with us winning. Having spent a small fortune in the battle, I just had to utilize the formerly overlapped area to the best possible advantage—not to mention I felt compelled to irritate my neighbor by constructing the largest building I possibly could!
Come back tomorrow to read about the custom (and more than a little out of norm) pole building. See you soon!









