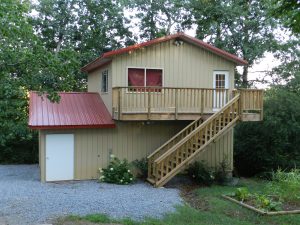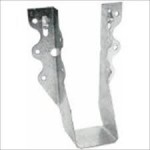There are sometimes when the “Ask the Pole Barn Guru™” questions are so good as to let their answers stand for themselves as an article.
Here is a question put forth by Patrick from Nine Mile Falls:
DEAR POLE BARN GURU: We are intereste d in have a pole building home. What is the best way to pick and/or design a package for a pole building home?
d in have a pole building home. What is the best way to pick and/or design a package for a pole building home?
DEAR PATRICK: You asked for the best, so I will give you the best.
Until you have a piece of dirt to actually build upon, everything below is merely hypothetical, as your home should be designed to meet with the topography of the site as well as optimizing any views.
Whether you “have the dirt” or not, you can do some advance planning, as done right, this will take some time.
Make a list of all of the spaces you will need, and in order of priority. I throw in priority because the low priority extra bedroom, etc., may need to be sacrificed to meet budget or area restraints.
Once the list has been made, start to put dimensions with each of them. Look at your existing dwelling and if some of the spaces there are the right size, use them. You can adapt or adjust from them. Visit open houses and home shows with notepad and tape measure in hand. Note features you like, as well as do not like.
Using the dimensions you have now gathered, cut rectangles out of graph paper to match the sizes (usually one square equals one foot). Move the rectangles around on a table top to orient rooms to where they will best function for you and your family. Not every family is the same, or has the same needs – so the idea is to create your ideal dream space.
In our case, we are empty nesters. My lovely bride did not want to have to haul laundry, so we have our washer and dryer located in the master bathroom, adjacent to our walk in closet.
You may have to recut a few of your rectangles, going towards or away from square to keep the amount of area needed, without the sacrifice of space.
Hallways are dead space, try to minimize them. Plan towards the unexpected – my bride was in an accident last September which has left her a paraplegic, so I know where I am coming from. Keeping everything on one level is wheelchair friendly and as we age, those stairs tend to become less and less our friends.
Consider building over a crawl space, rather than pouring a slab on grade. Investigate more about crawl spaces here: https://www.hansenpolebuildings.com/2013/03/crawl-space/
Once you have your rectangles together where you like them, now becomes the time to put them into a box by creation of a shell (the building structure) around them.
Think about the inside spaces you will be creating – open floor plans, with fewer walls, make your space live bigger than it actually is. Taller walls than the traditional eight foot and/or vaulted ceilings add to the feeling of spaciousness.
Outside spaces and street appeal play a part as well. I like my garage to be convenient, without it appearing to be the focal point of my home. This can determine which wall overhead doors will be placed upon. Extending rooflines to cover walkways, porches and patios is easier to do during the design phase, than after you have moved in and find out retrofitting is needed.
Plan from the inside out, it helps avoid disappointments!










I am interested in current floor plan of the above tan siding w/redroof.
And other floor plans to look at
Thank you
Thanks for your interest in Hansen Buildings. At Hansen Buildings we do not design the interior layout of the structure. In this particular building the structure would only have one interior post between the two building sections. It does have a second floor but each of those floors are generally open.
Do you have a catolig with all your obtions
We do have product guides, however as options are virtually endless it is impossible to cover all of them. A member of our team will be reaching out to you, or call 1.866.200.9657 for immediate service.