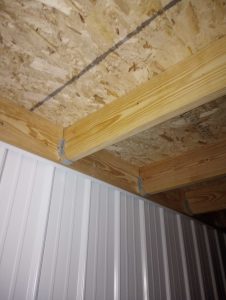High profile folks with lots of photos of their pole barns online make for easy targets.
Gus Van Sant has always marched to the beat of his own drummer, mixing unconventional movies like “Even Cowgirls Get The Blues,” “Drugstore Cowboy” and “My Own Private Idaho” in with more commercial fare like “Good Will Hunting,” “Finding Forrester” and “Milk.”
Located on Sauvie Island, near Portland, Oregon is one of the area’s priciest real estate listings because of the “just about perfect” (at least according to one reviewer) converted barn/artist studio next to the main house. The barn has a guest bedroom for visitors who are spending the night. Variety.com called the studio “magnificently cavernous.”
The five-stall (it appears to be approximately 40 foot by 60 foot) shop building features a glass bi-fold up door on one sidewall which looks to be at least 20 feet wide.
My disclaimer – Van Sant’s pole barn is not a Hansen Pole Building.
 First, let’s take a look at the exterior.
First, let’s take a look at the exterior.
Lots of raw wood exposed to the weather which has turned a lovely gray/black color as it is beginning to decay. Considering this “barn” is on a million dollar plus property, it seems a few dollars might have been invested to have done the job right. At the least, the entry door should have had steel jambs – note the deadbolt for added security, it just means the vandals will need to kick just a little bit harder to break the wooden jambs. The wood windows are just not a practical solution for any building, especially when they have not been painted and maintained properly. The shed off the endwall should have had steel trim to cover the end rafter, as well as rake trim.
Note the probably fiberglass light panels in the endwall above the shed roof. Not only are they not flashed above with Z trim, but they also will not transfer shear loads and in the event of a critical windload, could bring about the early demise of the building.
 The other items I am going to point out are structural in nature, leading me to wonder if perhaps the building was originally constructed under Oregon’s Agricultural Exemption rules, and later repurposed. (Read more about this exemption here: https://www.hansenpolebuildings.com/2013/09/agricultural-exemption/)
The other items I am going to point out are structural in nature, leading me to wonder if perhaps the building was originally constructed under Oregon’s Agricultural Exemption rules, and later repurposed. (Read more about this exemption here: https://www.hansenpolebuildings.com/2013/09/agricultural-exemption/)
This post frame building is very typical of what one sees along the I-5 corridor of Washington and Idaho, widely spaced trusses (usually placed every 12 feet), with one truss on each side of the column. Blocks are installed between the trusses to attach the roof purlins: https://www.hansenpolebuildings.com/2012/05/paddle-blocks/
What is missing from the trusses is bottom chord (and probably some web) bracing. When the trusses are not physically attached face-to-face, they act as single members. This requires bracing no greater than every 10 feet along the bottom chord.
See the lovely stairs? Stairs and guardrails are required to be designed so as a sphere of four inches in diameter cannot fit between any member. Major fail in this department.
When repurposing a post frame building, especially if any structural modifications are being considered, always be in communication with the appropriate permit issuing jurisdiction to make sure work is being performed within the scope of the Building Code.









Stairs? Where? The pictures are too small to make out many details.