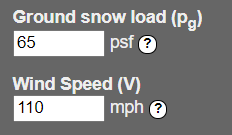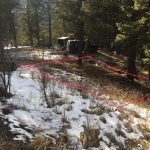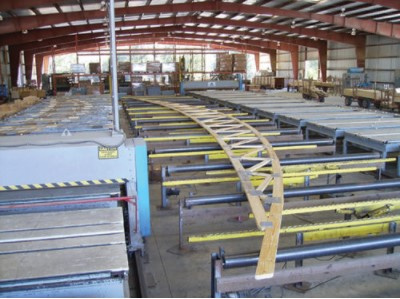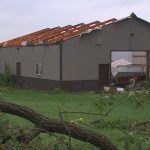Why Risk “Homemade” Pole Barns
 Recently, my hometown of Spokane, Washington (near Idaho, not Seattle) experienced some tremendous windstorms. These winds were strong enough to leave most of the region without power. My brother was one of those who went without electricity for over a week!
Recently, my hometown of Spokane, Washington (near Idaho, not Seattle) experienced some tremendous windstorms. These winds were strong enough to leave most of the region without power. My brother was one of those who went without electricity for over a week!
The local news organizations had a field day with reporting. The local newspaper (The Spokesman-Review) stated the winds
reached 71 mph (miles per hour).
KREM is one of Spokane’s radio and television stations. On their website is a story about a man who had his “homemade” shop destroyed by the wind storm:
Spokane County, as well as the rest of Washington State, has adopted the 2012 International Building Code (IBC). Under it, the minimum design wind speed for structures is 110 mph (https://publicecodes.cyberregs.com/icod/ibc/2012/icod_ibc_2012_16_sec009.htm).
The 71 mph recorded maximum wind speed happens to only pack just under 42% of the force of the Code required design minimum.
Hmmmmm…..a failure at under ½ of the design requirement? How does this happen?
Well, the failed “shop” is described as being “homemade”. This could potentially be politically correct speak for – the building owner winged it and did not apply for a Building Permit.
So what happened in the case of the failed building? Without a physical examination, it is impossible to tell, but here are a few of the possibilities:
The shop was “stud framed”. The IBC restricts the unsupported height of a stud as being 10’ (https://publicecodes.cyberregs.com/icod/ibc/2012/icod_ibc_2012_23_par170.htm) SEE TABLE 2308.9.1. I don’t know how tall those walls are, but they are over 10 feet!
I have no idea how the wall steel was attached to the studs – as the steel was applied vertically, over vertical framing. The steel is meant to be applied vertically over horizontal framing.
The roof steel appears to be applied by screwing it down to OSB (oriented strand board), which is not an approved method of assembly.
Here is a case where someone tried to save a dime, by doing their own unqualified design, and it backfired.
My recommendation – only erect buildings which have been designed by a registered design professional (RDP – engineer or architect), to meet climactic conditions which will be applicable to the location of the building









