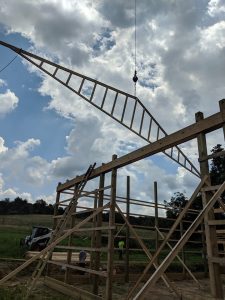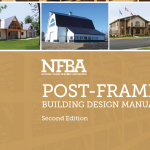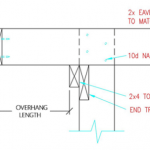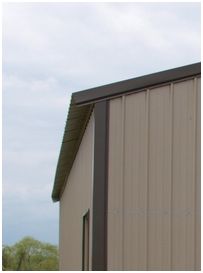Having grown up the son of a framing contractor, then working framing for my father and uncles as a teen, I take for granted everyone knows what trusses are. When my first daughter, Annie, was just a wee tyke, she used to fold napkins into triangles – she told me she was, “building trusses”, like her dad who was then working at a prefabricated roof truss plant.
Look around you – Look up, down and out the window. Do you see a series of triangles? Did you look up at the series of triangles? Did you look up at the roof, down at the floor or out the window at a building or bridge? Whether or not you can see the triangles, the structures around you likely contain a truss. In the most basic terms, a truss is a structure composed of one or more triangles. Why a triangle? Well, think about a triangle’s geometric shape – it’s so simple, yet its shape and design are structurally stable.
 A technical definition of a truss is, “A rigid framework composed of members connected at joints and arranged into a network of triangles.”
A technical definition of a truss is, “A rigid framework composed of members connected at joints and arranged into a network of triangles.”
Trusses are made from various materials, including the most popular: wood or light and heavy gauge steel. Trusses come in two and three-dimensions and the triangles are connected with various types of materials such as metal plates for wood trusses or screws for steel trusses. One of the most famous structures in the world, the Eiffel Tower, is a truss – a series of inter-connected triangles. Trusses are also used to construct bridges, roofs, floors and even the Statue of Liberty.
The modern wood roof truss was invented by Carroll Sanford in 1952 at Pompano Beach, Florida. While playing around with plywood gusset plates, glue, staples, nails and screws, Sanford stumbled upon the idea for the first metal plate-connected wood truss and he patented the system.
In the late 1950’s and early 1960’s, pre-fabricated roof trusses were introduced. One common brand was Gang-Nail (now Mitek). These trusses used a multi-nail plate connector and companies could quickly and cheaply mass-produce them.
Today, roof trusses allow for large spans between walls. This allows buildings to have more open designs. You can also create a “box” within the triangle of a truss, so an upper area of a building can have a boxed out “clear” area for a room. These are called “attic trusses”. Trusses, (still triangles) can also be designed so the bottom cord ends up with a triangular design to it. Ceilings below them can then have a vaulted ceiling look. Just a slight change like this can alter the entire look and “feel” of the inside of a room. Wood trusses are used in every kind of building, from “stick built” residential homes to pole building construction. Simple in design and yet (excusing the pun), they are built… to carry a lot of weight!










My brother is currently having a home built for his family. The contractor told him he was going to be working on his trusses today, but he’s not sure what those are. I didn’t realize roof trusses are series of triangles that make up the top of a home that keep it stable. I’ll be sure to share this information with my brother.
Thanks for the information about roof trusses. My brother is building a new home, and he has been talking about his roof trusses. I didn’t know what they were, so I decided to do some research. I didn’t realize that a roof truss actually allowed a building to have more space because they allow rooms to be built bigger. That is really cool!
You did a great job of explaining about trusses. We’ll be renovating our old house and we are still not sure as to the kind of materials we’ll be using. Any suggestion as to which is more durable? Wood or steel?
Either material should provide adequate durability, most people find wood to be easier to work with, more forgiving as well as more cost effective.
Thanks for explaining that roof trusses allow buildings to have large spans between walls, which is great because it allows for designs with more open space. My husband and I need to start making design decisions for our custom home project, so I’ve been doing some research on the different roof services we’ll need. I’m glad I read your article because you helped me understand how hiring a roof truss setting service would really expand our options for the home’s floor plan.