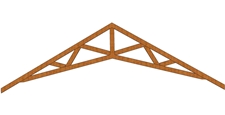This is a subject I have had near the top of my list for a considerable time. Along came a faithful reader – Chris – to give me a little poke to inspire me to write about it.
Chris wrote:
“I am planning on building a 40×56 pole barn and would like to use part of it as an indoor basketball court/multiuse area. What are the advantages/disadvantages to using scissor trusses to achieving more overhead clearance vs building a taller building? I was planning originally for 14′ walls with scissor trusses but would it make more sense to build with 18′ walls? I read on one of your other posts where someone wanted to remodel their existing barn, replacing standard trusses with scissor trusses. You said that it was doubtful that he could gain much headroom as the bottom chord of the scissor truss slope would not be more than 3/12. Wouldn’t the truss manufacturer have the capability to design and build a scissor truss with a greater bottom chord slope? (Or maybe you were referring specifically to his question of just remodeling vs. building new.) Thanks for your input.”
Let’s have fun with numbers.
An 18 foot eave height is going to provide an extra 48 inches of clear height everywhere in your 40 foot width building – not just the center. With a fairly typical four-in-twelve (4/12) roof slope the overall building rise from eave to peak would be 80 inches, totaling 24’8″.
 To gain 48 inches, at the center of the building only, would require an interior truss slope of 2.4/12, which is probably going to increase the exterior roof slope to 6/12, making the overall rise somewhere in the area of 120 inches, with an overall building height at center of 24′ on the 14 foot eave.
To gain 48 inches, at the center of the building only, would require an interior truss slope of 2.4/12, which is probably going to increase the exterior roof slope to 6/12, making the overall rise somewhere in the area of 120 inches, with an overall building height at center of 24′ on the 14 foot eave.
Don’t get me wrong here – I have thought scissor trusses were cool back to my early days in the prefabricated metal connector plated truss industry. More reading on scissor trusses is found here: https://www.hansenpolebuildings.com/2016/10/scissors-trusses-post-frame-buildings/.
The 18 foot eave height affords so much more usable interior space, is probably the same price or less, easier and safer to build plus the added bonus of having far greater value for resale. I truly am seeing no disadvantage here.






