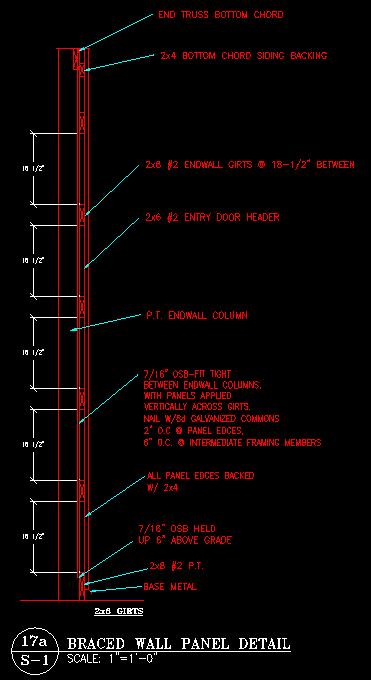There are five key things dairy cows need – good air quality, a dry comfortable resting place, access to good feed and water and solid footing. Sadly, when construction time comes, sacrifices often get made which are less than ideal for the cow.
Any changes which need to be made should be based upon what is best for the cows, as they pay the bills. If sacrifices are made during construction, the end resultant could be a new barn which is not cow friendly and limit milk production for decades.
Use the right width.
The concept is when the barn footprint is reduced, the overall investment is reduced. In reality, the cost of having a building constructed is in making the decision to do it at all. Once the plunge to build is taken, it is best to do it right.
 Some think if you take six inches from here and six inches from there, it won’t hurt anything. However, by the time you get done stealing a few inches from each dimension, soon your 100-foot wide four-row free-stall barn becomes a 95-foot wide barn. This makes a big difference to your cows.
Some think if you take six inches from here and six inches from there, it won’t hurt anything. However, by the time you get done stealing a few inches from each dimension, soon your 100-foot wide four-row free-stall barn becomes a 95-foot wide barn. This makes a big difference to your cows.
The goal: A four-row free-stall barn should be 100 feet wide. This is two 10-foot back alleys, two sets of head-to-head free-stalls at 16 feet apiece, two front alleys at a width of 14 feet apiece, and a center drive-through feed alley at 20 feet. Added up, you need a 100-foot wide barn. Rows of columns should be placed at 0’ (the sidewall), 10’, 26’, 40’, 60’ (giving a 20’ clearspan in the center), 74’, 90’ and 100’ (the opposite sidewall).
When you start scrimping on those dimensions, you could end up driving over the feed put out for the cows because the feed alley is too narrow. Or, cows could hang out of the back of stalls, causing stall usage to go down.
Have an adequate eave height
Reducing sidewall height is one way a contractor or unwitting supplier will tell you they can help save you money. In addition, some contractors don’t like to work on roofs with the recommended 4/12 pitch and will urge you to change the pitch in order to reduce cost further.
Either of these changes will make it more difficult to ventilate your free-stall barn properly.
The taller the sidewall, the more available space above the cows to let air in and out of the building. By moving more air, you can do a better job of removing dust, humidity and odors from the air to keep the cows comfortable. And, with a higher roof, the cows are much further removed from the radiant heat the roof gives off in the summertime.
For sidewalls, the minimum recommended height is 14 feet. In warmer climates sidewall heights of 16 feet are becoming common.
Ensure the roof is designed with the correct pitch and adequate ridge openings. Currently, the recommended pitch is 4/12 — 4 inches in rise for every 12 inches of barn width. For the ridge opening, you will need 3 inches of open space for every 10 feet of barn width.
Use enough crossovers.
If you want to get a few more stalls in the barn, it’s tempting to cut out a crossover or reduce crossover width.
However, doing this means cows will have fewer places to get water, and cows using the stalls located away from the feed alley will have to walk farther in order to access feed. And, boss cows will have an easier time staking out a water tank in the summer and preventing others from using it, and even from getting to the feed bunk.
For every group of animals, you want three crossovers — one on each end of the pen (this prevents dead-end alleys) and one in the center of the group. Crossovers should be located every 100 feet at a minimum.
Researchers have found, as a general rule, that cows clean up the bunk space closest to the crossovers — 30 feet in each direction of the crossover to be precise. Therefore, placing crossovers closer together will lend cows greater access to the feed, and you’ll have more of the bunk cleaned up.
Based on those observations, it is recommended the construction of crossovers every 60 to 80 feet.
Crossovers must be 14 feet wide. This way, there is room for a 2-foot wide waterer, room for cows to stand and drink at the tank, plus room for two-way cow traffic behind the cows at the tank.
Research conducted by Kansas State University shows the middle crossover is the most popular — 40 percent of the water consumed by cows in free-stalls comes from this location. To accommodate the cows and encourage intake, some producers have installed a 16-foot center crossover with water tanks on each side, or installed a center island water tank cows can access from both sides.
Use an east-west barn orientation.
Many still believe barn orientation doesn’t make much difference, or sidewall curtains can block the sun from entering the barn without impeding air flow. However, research at Kansas State University shows orienting your barn east-west is the better choice for cow comfort.
An east-west orientation allows you to take advantage of prevailing winds, reduce the amount of direct sunlight entering the barn, and minimize heat stress on the cows. All are good reasons to rethink this issue.
Take the time to do it right the first time. Put the effort into thinking about the entire process — and how every change affects the cows — in order to come out with a completed product which meets or exceeds your goals.









