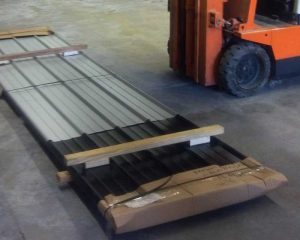Welcome to Ask the Pole Barn Guru – where you can ask questions about building topics, with answers posted on Mondays. With many questions to answer, please be patient to watch for yours to come up on a future Monday segment. If you want a quick answer, please be sure to answer with a “reply-able” email address.
Email all questions to: PoleBarnGuru@HansenPoleBuildings.com
DEAR POLE BARN GURU: I am considering a pole barn residence. I want to do a crawl space. Is there any problems to do this? JOHN IN COOS BAY
DEAR JOHN: I am all for crawl spaces for residential pole barns. Here is an article I previously wrote about crawl spaces:
https://www.hansenpolebuildings.com/2013/03/crawl-space/
DEAR POLE BARN GURU: Where can I purchase custom building plans for Hansen pole barn homes? Thank you. CANTRES IN McKINNEY
DEAR CANTRES: You can purchase custom building plans for any Hansen Pole Building from us, they come along with full assembly constructions as well as all of the materials needed to construct.
Here are some things you might want to take into consideration:
First, visit your Planning Department, they will give you the answers as to how large a building you can construct, and where.
Here is more information: https://www.hansenpolebuildings.com/blog/2013/01/planning-department-3/
Once you have talked with them, contact your Hansen Pole Buildings’ Designer who can work with you to determine the best design solution.
Your Building Designer can further guide you through your Building Department requirements. With your confirmed Design Requirements and engineer sealed plans, we guarantee you will be able to obtain a structural Building Permit.
Many companies, such as ours, do not sell “just pole barn plans”.
Why? Many reasons.
We have streamlined our processes for efficiency. This means by the time you get your plans, we are far into a ton of series of steps happening concurrently – and have done much of the “work”….which has a cost. People are willing to pay an architect several thousand dollars for house plans, but they are unwilling to pay an appropriate amount for the work involved to produce truly custom pole building plans.
DEAR POLE BARN GURU: What if the area is very rocky and may not be able to drill holes for post, is there engineering for pier pads and post base brackets? What is your solution to that problem? JEFF IN OREGON CITY
DEAR JEFF: There are a myriad of solutions for building upon very rocky soil. If it is solid bedrock, columns can often be pinned to the rock and the balance of the hole concrete backfilled. If it is merely “rocky” holes can be excavated by backhoe, or similar equipment, and sonotubes may be utilized to minimize concrete requirements (read more on ‘tubes here: https://www.hansenpolebuildings.com/2013/11/sonotube/).
For occasional large rocks which cannot be easily excavated, a jackhammer or skid loader with a ram hoe might be the solution. And yes, we can design for concrete piers with brackets to mount the columns (https://www.hansenpolebuildings.com/2012/09/concrete-brackets-2/).










My ground is a shale ridge I build a deck and had to jack hammer with an excavator for 4 days I ended up having to make a 40’x4′ trench to set my prefab columns is there any way other than sonnet tubes can I use a monalithic slab
It could be possible to do a monolithic slab with wet set brackets to attach the building columns. You would need to excavate down to solid rock and probably pin the thickened edge of the slab to the rock. Typically this is done by roto-hammering holes in the rock and using exopy to permanently embed rebar pins. A competent local engineer who can investigate the site should be consulted for the foundation design.