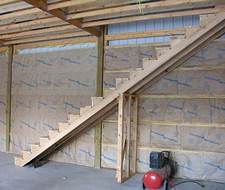Stair design and location seems to be fairly baffling. There are some general rules which, if followed, make things much easier. These are based upon the International Building Codes and there do exist some localized code exceptions (always check with your Building Official prior to building stairs). In order to keep things simple, spiral stairs won’t be addressed here.
A stairways has to be at least 44 inches in width with an occupant load over 50 (and may be more if your occupant load is large). If under 50 occupants 36″ wide (this would be typical for residential use).
A minimum height of 6’8” must be maintained along every point of the stairs. This will entail needing a “hole” through the floor at least 10′ in length (11′ for commercial), with standard dimensional lumber floor joists. If floor trusses are used, the hole will need to be greater in length.
 The riser height must be between four and seven inches (7-3/4” for residential purposes) and the treads must be at least 11″ deep (10” deep for residential).
The riser height must be between four and seven inches (7-3/4” for residential purposes) and the treads must be at least 11″ deep (10” deep for residential).
Landings must be at least as deep as the stairway is wide (up to four feet) and you can’t go up more than 12′-0″ vertically without a landing. Where a door opens into the landing it can’t project more than 7″ into the required depth of the landing.
Handrails must be mounted between 34″ and 38″ above the tread nosings and landings. Where they are circular they need to be 1.25″ to 2″ in diameter. If the handrail isn’t circular it needs to have a perimeter between 4″ and 6.25″ with a maximum cross section of 2.25″. The handrail needs to be mounted a minimum of 1.5″ off the wall.
According to the International Building Code (IBC) buildings handrails need to return to a wall, a guard or the walking surface or continue to another handrail. The IBC requires handrails extend 12″ past the top riser and one tread depth past the bottom riser. It important to note that the ADA will require one tread depth plus 12″ past the bottom riser so it generally overrides the IBC.
Handrails need to be on both sides of the stairway and can’t project more than 4.5″ into the stair width on each side. On a very wide stairs space intermediate handrails no more than 60″ apart.
With some thoughtful advance planning, stairs can be located to fit in most any building which provides adequate height.






