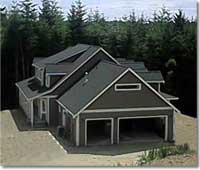The beauty of what I do is I get to learn lots and lots of new stuff. And then I get to share it with my readers – which is even more fun!
Today’s bright shiny new thing is the reverse gable porch.
First, let us define what a reverse gable is.
Picture this, if you will, a rectangular building with a gabled  roofline (in simple terms, two opposing walls have triangles above the eave line, covered with some sort of siding material).
roofline (in simple terms, two opposing walls have triangles above the eave line, covered with some sort of siding material).
Now, place an extension along either side, which has a gabled roof and is 90 degrees (at right angles) to the previously described mental picture). This is a reverse gable. Somehow I had managed to make it through my entire career, until now, without ever having had the use of this term!
I’ve always heard architects, engineers, builders and building owners use terms such as “L shaped”, “T shaped” or “U shaped” when defining the view from the sky of this type of building layout.
The reverse gable may or may not have a eave height the same as the main body of the structure. For ease of construction, as well as cost control, if the reverse gable ridge line attaches to the main building below the lowest edge of any sidewall overhangs, it will be the least expensive design solution. Otherwise, a valley will need to be framed onto the main roof – adding the expenses of valley flashings, more framing materials as well as complexity for the installers.
Now a “reverse gable porch” is merely the above described reverse gable, only in a roof only fashion. Most often this will be utilized to provide weather protection above a door opening.
Many modern hotels utilize a reverse gable porch for their guests to drive under to disembark passengers in front of main lobby doors.
Looking for a functional architectural feature to spice up your new pole building? A reverse gable porch might be just the solution






