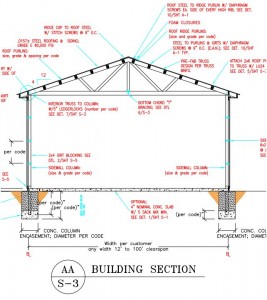My Truss Framing Does Not Match the Plans
Every good set of pole building plans should have at least one page upon which is drawn a “cut through” view or cross section of the building. To read about what should be depicted on this page: https://www.hansenpolebuildings.com/blog/2011/10/pole-building-plans-101-interior-section-elevation/ or actually view an example at: https://www.hansenpolebuildings.com/sample-plans.htm.
 One of the features of this page, for buildings utilizing prefabricated roof trusses, is a generic representation of the roof trusses. The trusses will be shown accurately for span (the length of the truss from outside of column to outside of column) as well as roof slope. Any lateral (the length direction of the building – perpendicular to the trusses) permanent bracing for the truss top chords (the roof purlins) as well as the bottom chords which are required by the Engineer of Record, will also be depicted on this drawing.
One of the features of this page, for buildings utilizing prefabricated roof trusses, is a generic representation of the roof trusses. The trusses will be shown accurately for span (the length of the truss from outside of column to outside of column) as well as roof slope. Any lateral (the length direction of the building – perpendicular to the trusses) permanent bracing for the truss top chords (the roof purlins) as well as the bottom chords which are required by the Engineer of Record, will also be depicted on this drawing.
As the person doing the drafting is not privy to the final trusses drawings, provided by the roof truss fabricator, at the time the plans are drawn, truss members on the plans will not resemble those of the actual delivered trusses.
What things might be different? Everything!
The sizes of any and all members could very well be different than drawn. As well, the configuration (or pattern) of interior truss members (webs) will most likely not even be close.
Do not fret – they are not meant to be a match.
An often confusing part of the sealed truss drawings from the manufacturer, may be what is shown as top chord bracing. Many times what appears on the drawings as a 2×4 placed flat over the top of the truss, is merely the truss engineer’s showing the recommendation for the truss to be braced. The Engineer of Record is responsible for permanent truss bracing design, which is typically accomplished by the roof purlins being placed on edge between the trusses.
Breathe deep, exhale completely and move forward following the truss framing installation instructions, and everything will be just fine!






