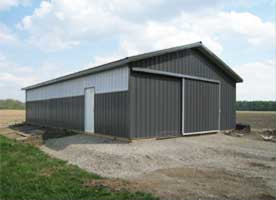I woke up this morning in El Paso, Texas and this evening I am in Montrose, Colorado. It was a long drive and I am certain the rental car company will appreciate all of the miles I am putting on their car.
Interesting trip today – some great scenery, especially North of Durango, Colorado. Just after negotiating the rental mobile through a one-lane stretch of highway (due to rock slides), there was a herd of seven big horn sheep. On the road.
Of course I pay attention to buildings along the route. After leaving Farmington, New Mexico, as I approached Durango, are a plethora of hay fields. Where there are hay fields, there are usually hay barns, this area being no exception.
My “favorite” hay barn was a roof only pole building along the left side of the highway. It ran lengthwise, with the eave side towards the highway being probably two feet closer to the road at the top, than the bottom. To counteract this “list”, the enterprising farmer had placed two substantial blocks of concrete in the field on the side of the building away from the road. A re-bar loop had been poured into the top of each block.
Each corner column on this side of the building had been secured to its respective concrete block with a fairly stout cable. I could not help but think this building is the resultant of a less than ideal design solution.
Many Building Permit issuing jurisdictions offer agricultural exemptions for farm buildings. The requirements for this exemption varies wildly from Building Department to Building Department. La Plata County, Colorado (where Durango is) requires permits with structural reviews for all structures which are in unincorporated portions of the county and not on a Native American reservation.
Turns out the leaning hay barn is on a reservation, so the outcome is probably in line with the plans….not good.
 The challenge of designing a roof only hay barn is there are no endwalls to transfer wind shear loads from the roof to the ground. This causes the columns to have to do all of the work and increases the pressure they must withstand by a factor of four! The resultant is large dimension columns, unwieldy and/or improper bracing, very deep holes filled with concrete and more expense.
The challenge of designing a roof only hay barn is there are no endwalls to transfer wind shear loads from the roof to the ground. This causes the columns to have to do all of the work and increases the pressure they must withstand by a factor of four! The resultant is large dimension columns, unwieldy and/or improper bracing, very deep holes filled with concrete and more expense.
The best hay barn designs have one (and ideally both) gabled endwalls covered with structural siding over wall girts. In many cases, it is less expensive to add the endwalls, than to construct just a roof.
Hay barns without sides tend to have a fair degree of spoilage from the weather, as rain rarely falls straight down. This makes adding covered walls even more attractive!






