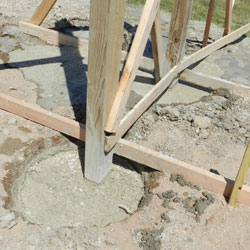This is just wrong – in so many ways….
As my loyal readers know, I try to read every posting I can on the ‘net regarding pole buildings. Sadly, more than a few of them are downright scary.
These are excerpts from a recent chat room posting:
“I built this barn last year. I did 80% + of the construction working alone not including the shingles, rock veneer and the vinyl siding. From experience (building a larger barn alone in 2001) I knew how much work there was in encasing the 6×6 posts in concrete. When I built the larger barn I mixed all of the concrete in a tractor mounted 3 point pto mixer. I mean from gravel, sand and cement. The benefit of doing it this way was I could back the tractor up to the hole and dump the concrete directly down the hole.
This time, while I was looking for admixtures online to add to possibly help eliminate future water problems rotting the post I happened onto a 2 part high density foam. To make a long story short I ended up setting all of the posts in this high density foam in lieu of concrete.
The advantage for me is I could set a post by myself using a very simple system of temporary braces to hold the posts for 15 minutes until the foam set up. I used 4 braces per post. The temporary braces were merely 2×2 lengths (8 feet long) of wood with cheap broom hangers screwed into each end and merely set in place by one hand when the post is plum.
When I say high density foam, I mean a foam that takes a claw hammer to penetrate after it sets up. You can’t dig it out with your hand.
The disadvantage is the cost of the foam is higher than concrete. I think I spent about $500 more doing it this way than concrete. It was worth it to me. I justified spending more money because I’m already savings thousands of dollars in labor costs plus I don’t have to work with the heavy concrete.
I not only liked the ease of one man setting all of the posts, but that it really helps eliminate post rotting problems for many years. The foam is really sticky and encapsulates the wood thus waterproofing it. Utility companies use the foam to set poles so I say it’s pretty good stuff.”
In my humble opinion, there are people who will go through a lot of effort, and spend more money, to get an inferior result. There is a reason registered design professionals (RDPs – architects and engineers) exist – and it isn’t just to have someone to spend money on. Same with the Building Code – it keeps people from doing otherwise stupid stuff, or even worse injuring (or killing) themselves or others.
On a sidebar – this particular DIYer was somewhere he did not have to get a Building Permit, so there was no plan checker or inspector involved to save him from himself.
Now, let’s examine some of the highlights….
Mixing concrete from scratch in a mixer would be time consuming as well as costly in the efforts to acquire and have delivered relatively small quantities of aggregate (rock), sand and cement.
 Personally, I would stand and brace all of the columns, call the redi-mix company and pour all of the holes at one time. Rather than spending 15 minutes per hole waiting on foam to set up, even a good sized building can be poured in an hour or less.
Personally, I would stand and brace all of the columns, call the redi-mix company and pour all of the holes at one time. Rather than spending 15 minutes per hole waiting on foam to set up, even a good sized building can be poured in an hour or less.
The writer admits to the foam being more costly by about $500. There is no way this offsets any amount of labor costs.
Water is not going to cause decay in a properly pressure preservative treated column. Read more about pressure treating requirements at: https://www.hansenpolebuildings.com/blog/2012/10/pressure-treated-posts-2/
Utilities use this high density foam to set poles. Utility poles do not support the downward weight of a building, nor are the subjected to having to withstand wind loads of 85 mph (miles per hour) or more, often pushing against hundreds of square feet of building wall and roof surface.
Depending upon the manufacturer and the product, these high density foams might require a claw hammer to penetrate after setting up, however the compressive strength is only about 4% of what concrete would supply. And this is why the Building Codes do not specify high density foam as an alternative to concrete, as either a footing beneath a column, or to backfill the space between the column and the surrounding undisturbed native soils.
This is not to say alternative products cannot or should not be used in construction. I am the first one to promote new and innovative uses and materials. However the validity of the application needs to be somehow proven as a viable alternative.
Here’s to hoping the writer’s new pole barn never has to try to withstand high wind or snow loads.







